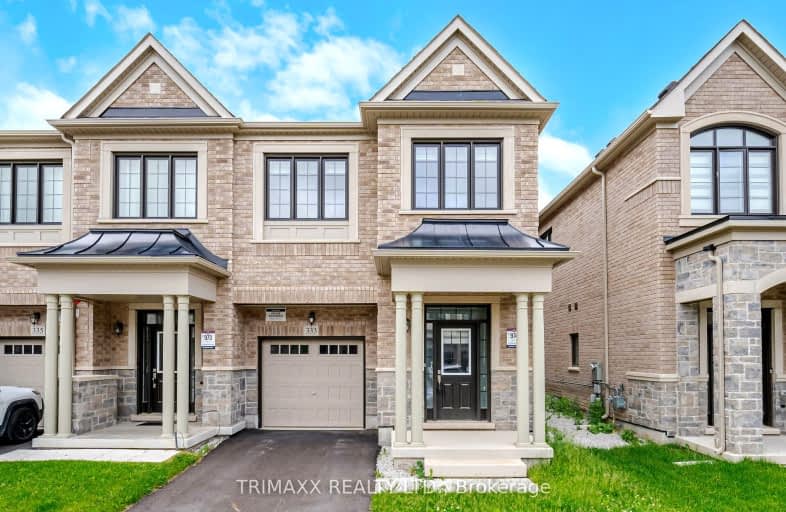Car-Dependent
- Almost all errands require a car.
Minimal Transit
- Almost all errands require a car.
Somewhat Bikeable
- Most errands require a car.

Our Lady of Victory School
Elementary: CatholicBoyne Public School
Elementary: PublicLumen Christi Catholic Elementary School Elementary School
Elementary: CatholicSt. Benedict Elementary Catholic School
Elementary: CatholicAnne J. MacArthur Public School
Elementary: PublicP. L. Robertson Public School
Elementary: PublicE C Drury/Trillium Demonstration School
Secondary: ProvincialErnest C Drury School for the Deaf
Secondary: ProvincialGary Allan High School - Milton
Secondary: PublicMilton District High School
Secondary: PublicJean Vanier Catholic Secondary School
Secondary: CatholicCraig Kielburger Secondary School
Secondary: Public-
Optimist Park
2.1km -
Scott Neighbourhood Park West
351 Savoline Blvd, Milton ON 3.64km -
Coates Neighbourhood Park South
776 Philbrook Dr (Philbrook & Cousens Terrace), Milton ON 4.32km
-
RBC Royal Bank
1055 Bronte St S, Milton ON L9T 8X3 1.93km -
TD Canada Trust Branch and ATM
810 Main St E, Milton ON L9T 0J4 6.28km -
TD Bank Financial Group
810 Main St E (Thompson Rd), Milton ON L9T 0J4 6.29km







