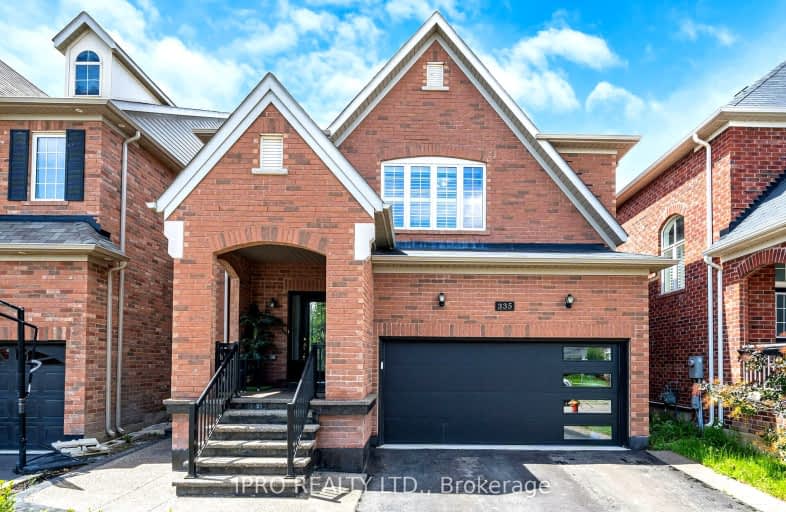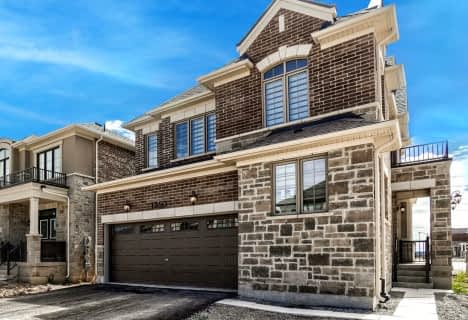Car-Dependent
- Most errands require a car.
Some Transit
- Most errands require a car.
Bikeable
- Some errands can be accomplished on bike.

Boyne Public School
Elementary: PublicLumen Christi Catholic Elementary School Elementary School
Elementary: CatholicSt. Benedict Elementary Catholic School
Elementary: CatholicAnne J. MacArthur Public School
Elementary: PublicP. L. Robertson Public School
Elementary: PublicEscarpment View Public School
Elementary: PublicE C Drury/Trillium Demonstration School
Secondary: ProvincialErnest C Drury School for the Deaf
Secondary: ProvincialGary Allan High School - Milton
Secondary: PublicMilton District High School
Secondary: PublicJean Vanier Catholic Secondary School
Secondary: CatholicBishop Paul Francis Reding Secondary School
Secondary: Catholic-
Sobeys Extra Milton
1035 Bronte Street South, Milton 1.1km -
Kabul Farms Supermarket
550 Ontario Street South, Milton 2.75km -
Ethnic Supermarket
575 Ontario Street South, Milton 2.98km
-
The Beer Store
1015 Bronte Street South, Milton 0.93km -
LCBO
1025 Bronte Street South, Milton 1.03km -
LCBO
14 Main Street East, Milton 3.54km
-
Subway
1065 Bronte Street South Unit 3, Bldg. G, Milton 0.93km -
Pizzaville
1015 Bronte Street South Unit 2, Milton 1.04km -
Bento Sushi
1035 Bronte Street South, Milton 1.05km
-
Starbucks
1035 Bronte Street South, Milton 1.05km -
The Fix Coffee Shop at the Velodrome, powered by Velofix
2015 Pan Am Boulevard, Milton 1.11km -
Tim Hortons
6005 Derry Rd West Derry And, Tremaine Road, Milton 1.51km
-
BMO Bank of Montreal
1075 Bronte Street South, Milton 0.92km -
RBC Royal Bank
1055 Bronte Street South, Milton 0.93km -
TD Canada Trust Branch and ATM
1045 Bronte Street South, Milton 1.13km
-
Esso
6005 Derry Road, Milton 1.53km -
Esso
6788 Regional Road 25, Milton 2.76km -
Circle K
6788 Derry Road West, Milton 2.76km
-
Milton Community Field #4
Milton 1.94km -
Milton Community Field #3
Milton 1.97km -
Top Level Taekwondo & Martial Arts Academy Bronte
480 Bronte Street South Unit 215, Milton 2.07km
-
Gastle Park
Milton 0.41km -
Optimist Park
881 Savoline Boulevard, Milton 0.62km -
Optimist Park
Milton 0.73km
-
The Halton Resource Connection
410 Bronte Street South, Milton 2.23km -
Milton Public Library - Sherwood Branch
Main Street West, Milton 3km -
Sherwood Community Centre
6355 Main Street West, Milton 3.07km
-
Marketplace Medical Centre & MedSpa
1015 Bronte Street South Unit #5b, Milton 1.01km -
Milton Trails Medical Clinic & Walk-in
6521 Derry Road West Suite 8, Milton 1.53km -
Derry Medical Centre
Canada 1.68km
-
Marketplace Pharmacy Milton
1015 Bronte Street South #5B, Milton 1.01km -
Sobeys Pharmacy Milton
1035 Bronte Street South, Milton 1.07km -
Rexall
6541 Derry Road, Milton 1.51km
-
Derry Heights Plaza
6941 Derry Road, Milton 1.79km -
Willmott Marketplace
Milton 2.3km -
Sightlines Market
6300 Main Street West, Milton 2.86km
-
St. Louis Bar & Grill
604 Santa Maria Boulevard, Milton 2.32km -
Champs Family Entertainment Centre
300 Bronte Street South, Milton 2.58km -
The Rad Brothers Sports Bar and Tap House
550 Ontario Street South, Milton 2.74km
- 5 bath
- 4 bed
- 2500 sqft
541 Kennedy Circle West, Milton, Ontario • L9E 1P9 • 1026 - CB Cobban














