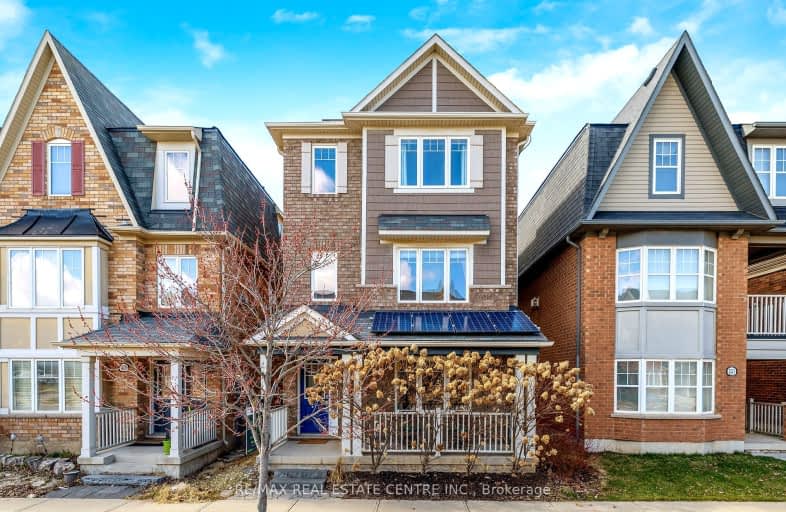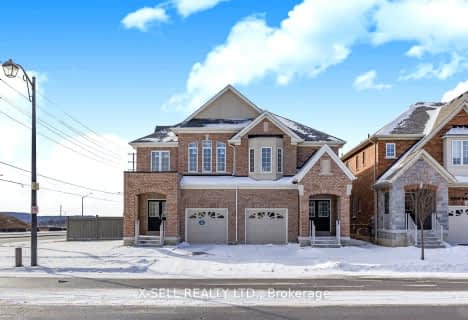Car-Dependent
- Almost all errands require a car.
Some Transit
- Most errands require a car.
Bikeable
- Some errands can be accomplished on bike.

Boyne Public School
Elementary: PublicLumen Christi Catholic Elementary School Elementary School
Elementary: CatholicSt. Benedict Elementary Catholic School
Elementary: CatholicAnne J. MacArthur Public School
Elementary: PublicP. L. Robertson Public School
Elementary: PublicEscarpment View Public School
Elementary: PublicE C Drury/Trillium Demonstration School
Secondary: ProvincialErnest C Drury School for the Deaf
Secondary: ProvincialGary Allan High School - Milton
Secondary: PublicMilton District High School
Secondary: PublicJean Vanier Catholic Secondary School
Secondary: CatholicBishop Paul Francis Reding Secondary School
Secondary: Catholic-
Optimist Park
0.22km -
Scott Neighbourhood Park West
351 Savoline Blvd, Milton ON 1.77km -
Leiterman Park
284 Leiterman Dr, Milton ON L9T 8B9 1.39km
-
TD Bank Financial Group
6501 Derry Rd, Milton ON L9T 7W1 1.1km -
RBC Royal Bank
55 Ontario St S (Main), Milton ON L9T 2M3 3.81km -
CIBC
9030 Derry Rd (Derry), Milton ON L9T 7H9 4.03km
- 3 bath
- 4 bed
- 2000 sqft
1081 Holdsworth Crescent, Milton, Ontario • L9T 0C1 • 1028 - CO Coates













