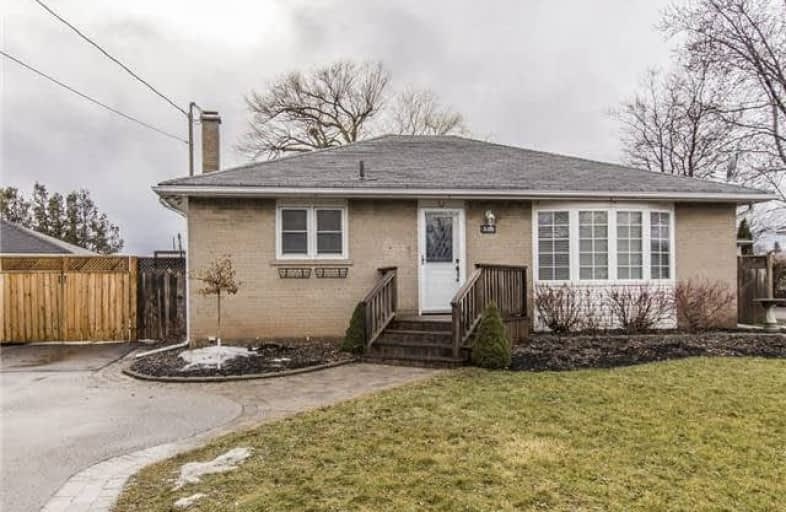Sold on Mar 29, 2018
Note: Property is not currently for sale or for rent.

-
Type: Detached
-
Style: Bungalow
-
Size: 700 sqft
-
Lot Size: 64.99 x 132 Feet
-
Age: 51-99 years
-
Taxes: $2,827 per year
-
Days on Site: 34 Days
-
Added: Sep 07, 2019 (1 month on market)
-
Updated:
-
Last Checked: 2 months ago
-
MLS®#: W4048452
-
Listed By: Re/max real estate centre inc., brokerage
Immaculate, Upgraded Bungalow On Huge Lot In Mature Milton. Quality Kitchen Cabinets, Ceramic Floor & Backsplash, Silestone Double Sink, Extra Pantry. Dining Room Opens To Vast Living Room With In-Wall Gas Fireplace. Hardwood & Bow Window. Professionally Finished Basement, 4th Bedroom, Family/Games Room, 4Pc Bath. Long Driveway, Oversized Single Garage, Fenced Yard.
Extras
Fridge, Stove, Dishwasher, Washer & Dryer
Property Details
Facts for 338 Meadowbrook Drive, Milton
Status
Days on Market: 34
Last Status: Sold
Sold Date: Mar 29, 2018
Closed Date: Jun 27, 2018
Expiry Date: Jun 30, 2018
Sold Price: $700,000
Unavailable Date: Mar 29, 2018
Input Date: Feb 22, 2018
Property
Status: Sale
Property Type: Detached
Style: Bungalow
Size (sq ft): 700
Age: 51-99
Area: Milton
Community: Old Milton
Availability Date: Tba
Inside
Bedrooms: 3
Bedrooms Plus: 1
Bathrooms: 2
Kitchens: 1
Rooms: 6
Den/Family Room: No
Air Conditioning: Central Air
Fireplace: Yes
Washrooms: 2
Building
Basement: Finished
Heat Type: Forced Air
Heat Source: Gas
Exterior: Brick
Water Supply: Municipal
Special Designation: Unknown
Parking
Driveway: Private
Garage Spaces: 1
Garage Type: Detached
Covered Parking Spaces: 3
Total Parking Spaces: 4
Fees
Tax Year: 2017
Tax Legal Description: Lot 138 Plan 568 Town Of Milton
Taxes: $2,827
Land
Cross Street: Bronte St & Heslop R
Municipality District: Milton
Fronting On: West
Pool: None
Sewer: Sewers
Lot Depth: 132 Feet
Lot Frontage: 64.99 Feet
Acres: < .50
Zoning: Res
Additional Media
- Virtual Tour: https://mls.youriguide.com/338_meadowbrook_dr_milton_on
Rooms
Room details for 338 Meadowbrook Drive, Milton
| Type | Dimensions | Description |
|---|---|---|
| Kitchen Ground | 3.06 x 4.26 | Ceramic Floor |
| Dining Ground | 2.38 x 2.79 | Hardwood Floor |
| Living Ground | 4.94 x 4.27 | Hardwood Floor |
| Master Ground | 2.79 x 4.12 | Laminate |
| 2nd Br Ground | 2.47 x 3.07 | Laminate |
| 3rd Br Ground | 2.47 x 4.12 | Laminate |
| 4th Br Bsmt | 3.19 x 3.09 | Broadloom |
| Rec Bsmt | 6.85 x 4.15 | Hardwood Floor |
| Family Bsmt | 5.20 x 4.10 | Broadloom |
| Laundry Bsmt | 4.84 x 4.46 |
| XXXXXXXX | XXX XX, XXXX |
XXXX XXX XXXX |
$XXX,XXX |
| XXX XX, XXXX |
XXXXXX XXX XXXX |
$XXX,XXX |
| XXXXXXXX XXXX | XXX XX, XXXX | $700,000 XXX XXXX |
| XXXXXXXX XXXXXX | XXX XX, XXXX | $709,900 XXX XXXX |

E C Drury/Trillium Demonstration School
Elementary: ProvincialJ M Denyes Public School
Elementary: PublicOur Lady of Victory School
Elementary: CatholicSt. Benedict Elementary Catholic School
Elementary: CatholicQueen of Heaven Elementary Catholic School
Elementary: CatholicEscarpment View Public School
Elementary: PublicE C Drury/Trillium Demonstration School
Secondary: ProvincialErnest C Drury School for the Deaf
Secondary: ProvincialGary Allan High School - Milton
Secondary: PublicMilton District High School
Secondary: PublicJean Vanier Catholic Secondary School
Secondary: CatholicBishop Paul Francis Reding Secondary School
Secondary: Catholic- 2 bath
- 3 bed
466 Woodlawn Crescent, Milton, Ontario • L9T 4T5 • 1024 - BM Bronte Meadows



