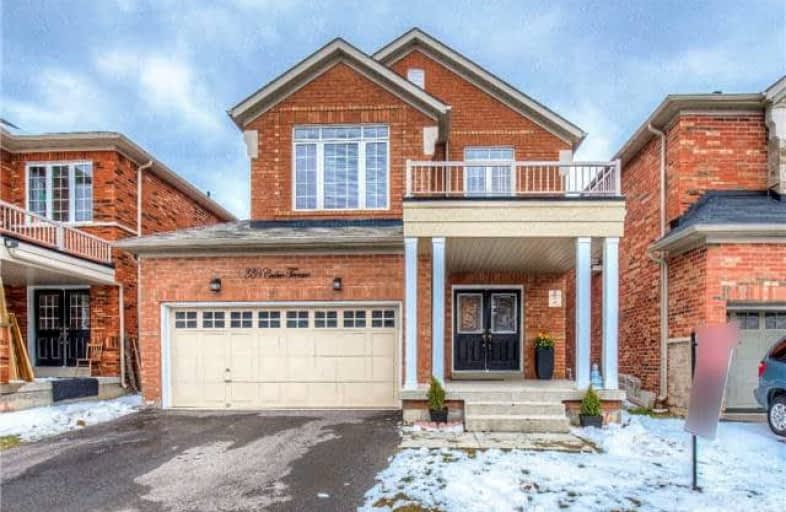
Boyne Public School
Elementary: Public
1.35 km
Lumen Christi Catholic Elementary School Elementary School
Elementary: Catholic
0.50 km
St. Benedict Elementary Catholic School
Elementary: Catholic
1.45 km
Anne J. MacArthur Public School
Elementary: Public
1.50 km
P. L. Robertson Public School
Elementary: Public
0.58 km
Escarpment View Public School
Elementary: Public
1.95 km
E C Drury/Trillium Demonstration School
Secondary: Provincial
3.21 km
Ernest C Drury School for the Deaf
Secondary: Provincial
3.44 km
Gary Allan High School - Milton
Secondary: Public
3.46 km
Milton District High School
Secondary: Public
2.51 km
Jean Vanier Catholic Secondary School
Secondary: Catholic
0.87 km
Bishop Paul Francis Reding Secondary School
Secondary: Catholic
5.29 km









