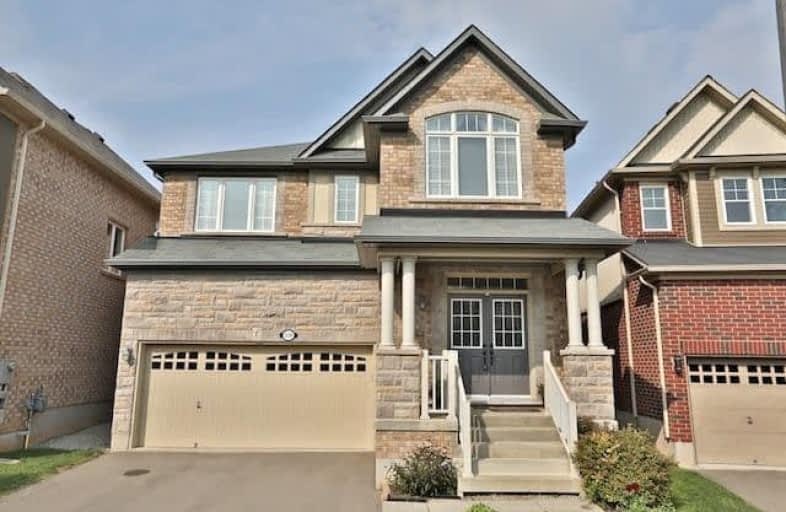
J M Denyes Public School
Elementary: Public
2.08 km
Martin Street Public School
Elementary: Public
2.54 km
Lumen Christi Catholic Elementary School Elementary School
Elementary: Catholic
1.72 km
Queen of Heaven Elementary Catholic School
Elementary: Catholic
0.14 km
P. L. Robertson Public School
Elementary: Public
1.68 km
Escarpment View Public School
Elementary: Public
0.82 km
E C Drury/Trillium Demonstration School
Secondary: Provincial
2.65 km
Ernest C Drury School for the Deaf
Secondary: Provincial
2.91 km
Gary Allan High School - Milton
Secondary: Public
2.76 km
Milton District High School
Secondary: Public
2.04 km
Jean Vanier Catholic Secondary School
Secondary: Catholic
2.69 km
Bishop Paul Francis Reding Secondary School
Secondary: Catholic
4.68 km







