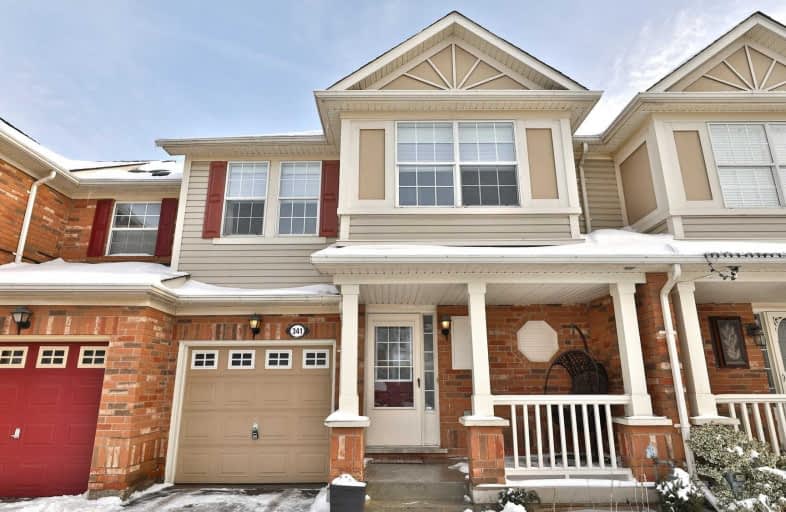Sold on Feb 25, 2019
Note: Property is not currently for sale or for rent.

-
Type: Att/Row/Twnhouse
-
Style: 2-Storey
-
Size: 1100 sqft
-
Lot Size: 22.67 x 80.38 Feet
-
Age: 16-30 years
-
Taxes: $2,625 per year
-
Days on Site: 12 Days
-
Added: Feb 14, 2019 (1 week on market)
-
Updated:
-
Last Checked: 2 months ago
-
MLS®#: W4360110
-
Listed By: Re/max escarpment realty inc., brokerage
Bright Open Concept Main Floor Layout Featuring 3 Spacious Bedrooms.This Home Has Been Impeccably Cared For In Every Aspect As The Attention To Detail Is Apparent In Every Room. Extremely Charming Curb Appeal On A Crescent With A South Facing Backyard For Those Entertaining Evenings With Family And Friends. Plenty Of Upgrades To Set Your Mind At Ease Including A New Furnace (18'), Roof (12'), Ac, Sliding Patio Doors And Much More.
Extras
Inclusions: Fridge, Stove, Dishwasher, Washer, Dryer, Elfs, Window Coverings , Garage Door Opener And Two Remotes
Property Details
Facts for 341 Baverstock Crescent, Milton
Status
Days on Market: 12
Last Status: Sold
Sold Date: Feb 25, 2019
Closed Date: May 10, 2019
Expiry Date: Jul 31, 2019
Sold Price: $595,000
Unavailable Date: Feb 25, 2019
Input Date: Feb 14, 2019
Property
Status: Sale
Property Type: Att/Row/Twnhouse
Style: 2-Storey
Size (sq ft): 1100
Age: 16-30
Area: Milton
Community: Clarke
Availability Date: Tbd
Assessment Amount: $425,000
Assessment Year: 2016
Inside
Bedrooms: 3
Bathrooms: 2
Kitchens: 1
Rooms: 8
Den/Family Room: No
Air Conditioning: Central Air
Fireplace: No
Washrooms: 2
Building
Basement: Full
Basement 2: Unfinished
Heat Type: Forced Air
Heat Source: Gas
Exterior: Alum Siding
Exterior: Brick
UFFI: No
Water Supply: Municipal
Special Designation: Unknown
Parking
Driveway: Private
Garage Spaces: 1
Garage Type: Attached
Covered Parking Spaces: 1
Fees
Tax Year: 2018
Tax Legal Description: Pt Blk 317, 20M767, Pts 6-8 20R14061. S/T *Cont
Taxes: $2,625
Land
Cross Street: James Snow Pkwy & De
Municipality District: Milton
Fronting On: South
Pool: None
Sewer: Sewers
Lot Depth: 80.38 Feet
Lot Frontage: 22.67 Feet
Acres: < .50
Rooms
Room details for 341 Baverstock Crescent, Milton
| Type | Dimensions | Description |
|---|---|---|
| Foyer Ground | - | |
| Dining Ground | 3.35 x 3.91 | |
| Kitchen Ground | 3.35 x 2.69 | |
| Great Rm Ground | 3.35 x 4.06 | |
| Bathroom Ground | - | 2 Pc Bath |
| Master 2nd | 3.40 x 4.27 | |
| 2nd Br 2nd | 2.74 x 3.05 | |
| 3rd Br 2nd | 2.90 x 2.74 | |
| Bathroom 2nd | - | 4 Pc Bath |
| Laundry Bsmt | - |
| XXXXXXXX | XXX XX, XXXX |
XXXX XXX XXXX |
$XXX,XXX |
| XXX XX, XXXX |
XXXXXX XXX XXXX |
$XXX,XXX | |
| XXXXXXXX | XXX XX, XXXX |
XXXX XXX XXXX |
$XXX,XXX |
| XXX XX, XXXX |
XXXXXX XXX XXXX |
$XXX,XXX |
| XXXXXXXX XXXX | XXX XX, XXXX | $595,000 XXX XXXX |
| XXXXXXXX XXXXXX | XXX XX, XXXX | $599,999 XXX XXXX |
| XXXXXXXX XXXX | XXX XX, XXXX | $478,000 XXX XXXX |
| XXXXXXXX XXXXXX | XXX XX, XXXX | $475,000 XXX XXXX |

St Peters School
Elementary: CatholicGuardian Angels Catholic Elementary School
Elementary: CatholicSt. Anthony of Padua Catholic Elementary School
Elementary: CatholicIrma Coulson Elementary Public School
Elementary: PublicBruce Trail Public School
Elementary: PublicHawthorne Village Public School
Elementary: PublicE C Drury/Trillium Demonstration School
Secondary: ProvincialErnest C Drury School for the Deaf
Secondary: ProvincialGary Allan High School - Milton
Secondary: PublicMilton District High School
Secondary: PublicBishop Paul Francis Reding Secondary School
Secondary: CatholicCraig Kielburger Secondary School
Secondary: Public

