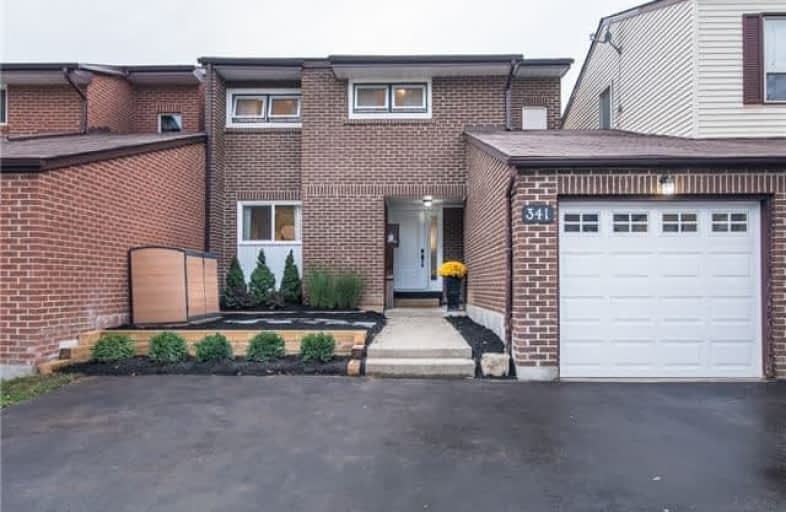Sold on Oct 26, 2017
Note: Property is not currently for sale or for rent.

-
Type: Semi-Detached
-
Style: 2-Storey
-
Size: 1500 sqft
-
Lot Size: 30 x 116 Feet
-
Age: 31-50 years
-
Taxes: $2,738 per year
-
Days on Site: 15 Days
-
Added: Sep 07, 2019 (2 weeks on market)
-
Updated:
-
Last Checked: 3 months ago
-
MLS®#: W3951834
-
Listed By: Re/max real estate centre inc., brokerage
1634 Sqft,4 Bedroom Linked Home In Timberlea! New Kitchen With Farmhouse Sink, Backsplash, Pot Drawers & Butcher Block Counters.Main Floor Laundry, Pantry, New Flooring, (Top)Roof, Doors, Freshly Painted. Fully Fenced Yard, Quiet Street. Entertain On Your Deck, New Driveway. All Brick.
Extras
Incl: Fridge, Double Oven, Built-In Microwave, Built-In Dishwasher, Washer, Dryer, All Elfs, All Wndw Covs, Gdo + 1 Rem, Gazebo, Garbage Shed, Pantry In Lrm, Hwt, Water Softener. Exclude: Tv & Mount & Wall Mirror In Purple Bedroom & Freezer
Property Details
Facts for 341 Satok Crescent, Milton
Status
Days on Market: 15
Last Status: Sold
Sold Date: Oct 26, 2017
Closed Date: Jan 05, 2018
Expiry Date: Apr 10, 2018
Sold Price: $575,000
Unavailable Date: Oct 26, 2017
Input Date: Oct 11, 2017
Property
Status: Sale
Property Type: Semi-Detached
Style: 2-Storey
Size (sq ft): 1500
Age: 31-50
Area: Milton
Community: Timberlea
Availability Date: Jan 12/Tba
Inside
Bedrooms: 4
Bathrooms: 2
Kitchens: 1
Rooms: 7
Den/Family Room: No
Air Conditioning: Central Air
Fireplace: No
Laundry Level: Main
Washrooms: 2
Building
Basement: Full
Basement 2: Part Fin
Heat Type: Forced Air
Heat Source: Gas
Exterior: Brick
Water Supply Type: Comm Well
Water Supply: Municipal
Physically Handicapped-Equipped: N
Special Designation: Unknown
Retirement: N
Parking
Driveway: Pvt Double
Garage Spaces: 1
Garage Type: Attached
Covered Parking Spaces: 1
Total Parking Spaces: 3
Fees
Tax Year: 2017
Tax Legal Description: Pcl 23-1, Sec M118 ; Lt 23, Pl M118 ; Milton
Taxes: $2,738
Highlights
Feature: Fenced Yard
Feature: Park
Feature: Public Transit
Feature: School
Land
Cross Street: Thompson/Childs
Municipality District: Milton
Fronting On: West
Pool: None
Sewer: Sewers
Lot Depth: 116 Feet
Lot Frontage: 30 Feet
Additional Media
- Virtual Tour: https://my.matterport.com/show/?m=vAENLr1aL8G&mls=1
Rooms
Room details for 341 Satok Crescent, Milton
| Type | Dimensions | Description |
|---|---|---|
| Dining Ground | - | Vinyl Floor, Combined W/Living |
| Living Ground | - | Vinyl Floor, W/O To Deck, Combined W/Dining |
| Kitchen Ground | - | Backsplash, Breakfast Area, Vinyl Floor |
| Laundry Ground | - | Vinyl Floor, Pantry, W/O To Yard |
| Powder Rm Ground | - | Vinyl Floor |
| Master 2nd | - | Broadloom, Semi Ensuite, Closet |
| 2nd Br 2nd | - | Broadloom, Window, Mirrored Closet |
| 3rd Br 2nd | - | Broadloom, Window, Closet |
| 4th Br 2nd | - | Broadloom, Window, Closet |
| Rec Bsmt | - | Partly Finished |

| XXXXXXXX | XXX XX, XXXX |
XXXX XXX XXXX |
$XXX,XXX |
| XXX XX, XXXX |
XXXXXX XXX XXXX |
$XXX,XXX |
| XXXXXXXX XXXX | XXX XX, XXXX | $575,000 XXX XXXX |
| XXXXXXXX XXXXXX | XXX XX, XXXX | $579,900 XXX XXXX |

E C Drury/Trillium Demonstration School
Elementary: ProvincialErnest C Drury School for the Deaf
Elementary: ProvincialJ M Denyes Public School
Elementary: PublicE W Foster School
Elementary: PublicRobert Baldwin Public School
Elementary: PublicSam Sherratt Public School
Elementary: PublicE C Drury/Trillium Demonstration School
Secondary: ProvincialErnest C Drury School for the Deaf
Secondary: ProvincialGary Allan High School - Milton
Secondary: PublicMilton District High School
Secondary: PublicJean Vanier Catholic Secondary School
Secondary: CatholicBishop Paul Francis Reding Secondary School
Secondary: Catholic
