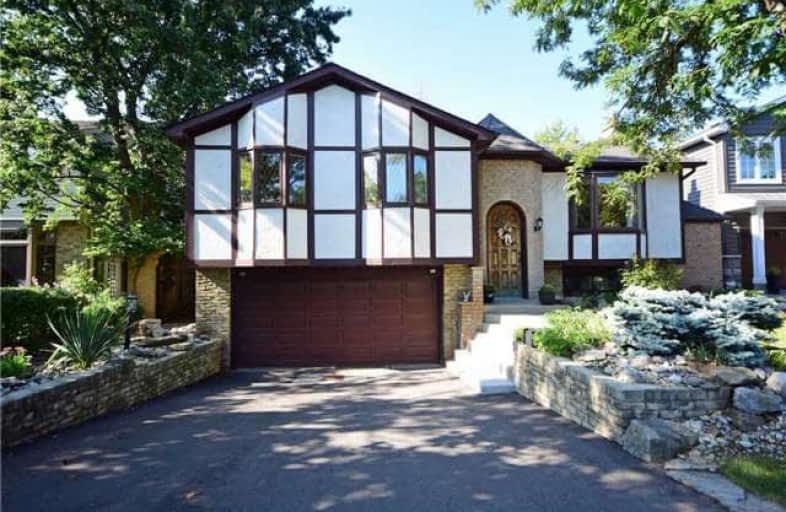
J M Denyes Public School
Elementary: Public
2.08 km
Martin Street Public School
Elementary: Public
1.16 km
Holy Rosary Separate School
Elementary: Catholic
1.04 km
W I Dick Middle School
Elementary: Public
0.65 km
ÉÉC Saint-Nicolas
Elementary: Catholic
0.73 km
Robert Baldwin Public School
Elementary: Public
0.65 km
E C Drury/Trillium Demonstration School
Secondary: Provincial
2.15 km
Ernest C Drury School for the Deaf
Secondary: Provincial
2.06 km
Gary Allan High School - Milton
Secondary: Public
1.87 km
Milton District High School
Secondary: Public
2.66 km
Jean Vanier Catholic Secondary School
Secondary: Catholic
4.93 km
Bishop Paul Francis Reding Secondary School
Secondary: Catholic
1.96 km









