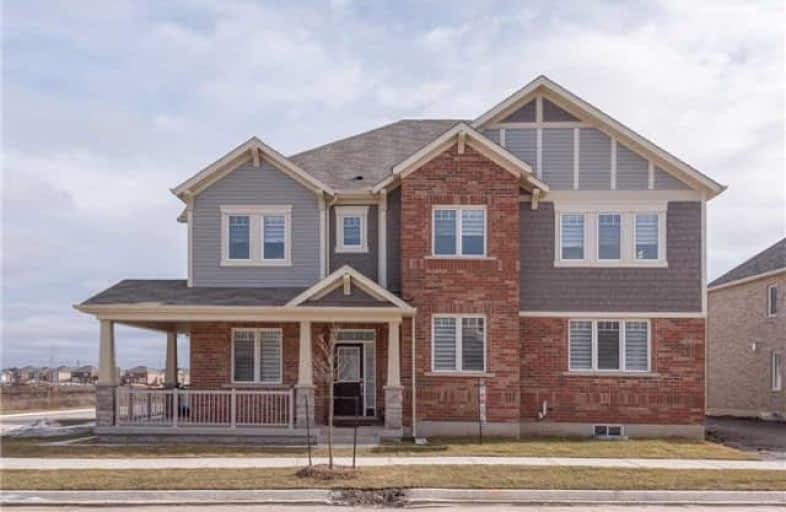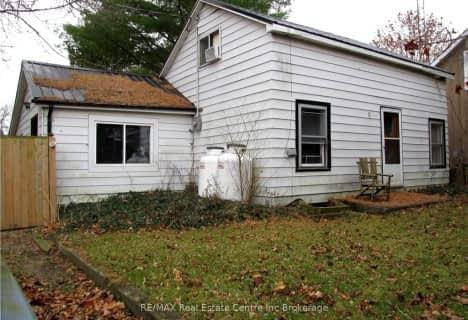
Boyne Public School
Elementary: Public
0.73 km
St. Benedict Elementary Catholic School
Elementary: Catholic
1.84 km
Our Lady of Fatima Catholic Elementary School
Elementary: Catholic
2.15 km
Anne J. MacArthur Public School
Elementary: Public
1.59 km
P. L. Robertson Public School
Elementary: Public
1.87 km
Tiger Jeet Singh Public School
Elementary: Public
2.56 km
E C Drury/Trillium Demonstration School
Secondary: Provincial
3.39 km
Ernest C Drury School for the Deaf
Secondary: Provincial
3.55 km
Gary Allan High School - Milton
Secondary: Public
3.68 km
Milton District High School
Secondary: Public
2.89 km
Jean Vanier Catholic Secondary School
Secondary: Catholic
0.82 km
Craig Kielburger Secondary School
Secondary: Public
3.64 km






