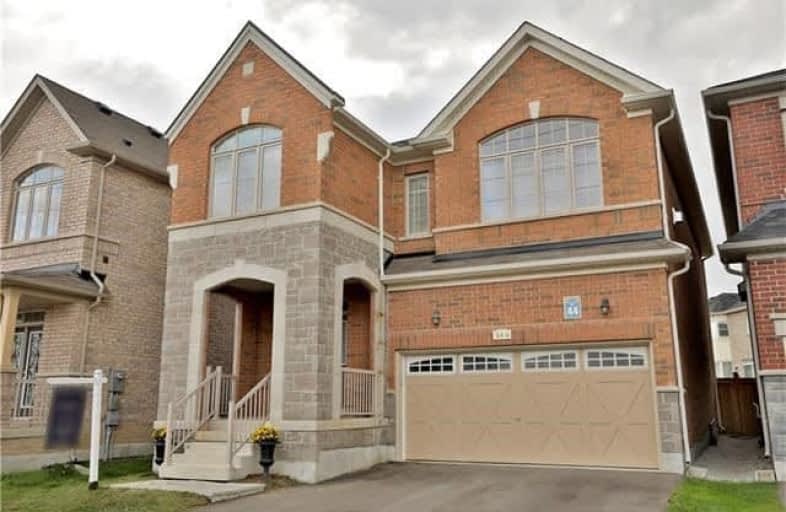
E W Foster School
Elementary: Public
1.68 km
St Peters School
Elementary: Catholic
1.42 km
Guardian Angels Catholic Elementary School
Elementary: Catholic
1.39 km
St. Anthony of Padua Catholic Elementary School
Elementary: Catholic
0.85 km
Irma Coulson Elementary Public School
Elementary: Public
0.96 km
Bruce Trail Public School
Elementary: Public
0.87 km
E C Drury/Trillium Demonstration School
Secondary: Provincial
2.71 km
Ernest C Drury School for the Deaf
Secondary: Provincial
2.46 km
Gary Allan High School - Milton
Secondary: Public
2.64 km
Milton District High School
Secondary: Public
3.37 km
Bishop Paul Francis Reding Secondary School
Secondary: Catholic
1.25 km
Craig Kielburger Secondary School
Secondary: Public
2.42 km




