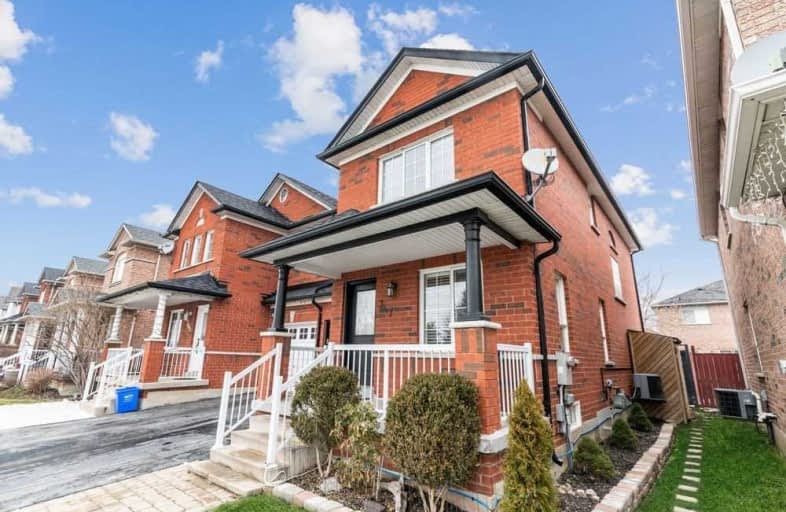
E W Foster School
Elementary: Public
1.78 km
W I Dick Middle School
Elementary: Public
1.79 km
ÉÉC Saint-Nicolas
Elementary: Catholic
0.63 km
Robert Baldwin Public School
Elementary: Public
0.88 km
St Peters School
Elementary: Catholic
0.73 km
Chris Hadfield Public School
Elementary: Public
0.49 km
E C Drury/Trillium Demonstration School
Secondary: Provincial
2.39 km
Ernest C Drury School for the Deaf
Secondary: Provincial
2.18 km
Gary Allan High School - Milton
Secondary: Public
2.13 km
Milton District High School
Secondary: Public
3.09 km
Jean Vanier Catholic Secondary School
Secondary: Catholic
5.24 km
Bishop Paul Francis Reding Secondary School
Secondary: Catholic
0.91 km











