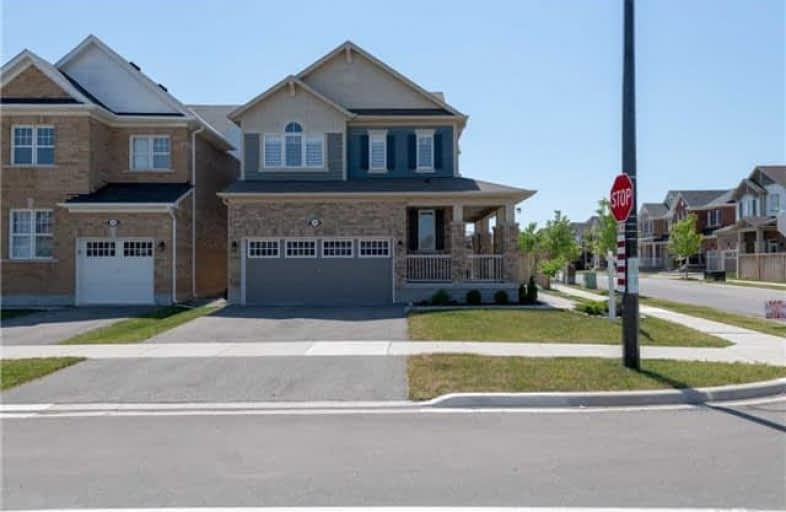
Video Tour

St Peters School
Elementary: Catholic
1.54 km
Guardian Angels Catholic Elementary School
Elementary: Catholic
1.57 km
St. Anthony of Padua Catholic Elementary School
Elementary: Catholic
1.10 km
Irma Coulson Elementary Public School
Elementary: Public
1.10 km
Bruce Trail Public School
Elementary: Public
1.10 km
Hawthorne Village Public School
Elementary: Public
2.12 km
E C Drury/Trillium Demonstration School
Secondary: Provincial
2.97 km
Ernest C Drury School for the Deaf
Secondary: Provincial
2.72 km
Gary Allan High School - Milton
Secondary: Public
2.90 km
Milton District High School
Secondary: Public
3.62 km
Bishop Paul Francis Reding Secondary School
Secondary: Catholic
1.42 km
Craig Kielburger Secondary School
Secondary: Public
2.48 km



