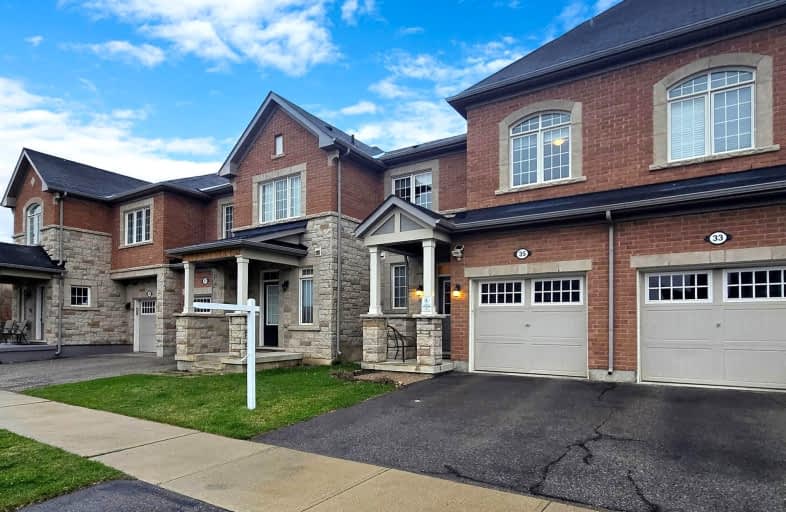Car-Dependent
- Most errands require a car.
Some Transit
- Most errands require a car.
Bikeable
- Some errands can be accomplished on bike.

Our Lady of Victory School
Elementary: CatholicBoyne Public School
Elementary: PublicLumen Christi Catholic Elementary School Elementary School
Elementary: CatholicSt. Benedict Elementary Catholic School
Elementary: CatholicAnne J. MacArthur Public School
Elementary: PublicP. L. Robertson Public School
Elementary: PublicE C Drury/Trillium Demonstration School
Secondary: ProvincialErnest C Drury School for the Deaf
Secondary: ProvincialGary Allan High School - Milton
Secondary: PublicMilton District High School
Secondary: PublicJean Vanier Catholic Secondary School
Secondary: CatholicBishop Paul Francis Reding Secondary School
Secondary: Catholic-
Leiterman Park
284 Leiterman Dr, Milton ON L9T 8B9 0.68km -
Coates Neighbourhood Park South
776 Philbrook Dr (Philbrook & Cousens Terrace), Milton ON 2.62km -
Trudeau Park
5.04km
-
RBC Royal Bank
55 Ontario St S (Main), Milton ON L9T 2M3 3.38km -
RBC Royal Bank
1240 Steeles Ave E (Steeles & James Snow Parkway), Milton ON L9T 6R1 6.09km -
RBC Royal Bank
2501 3rd Line (Dundas St W), Oakville ON L6M 5A9 9.42km
- 3 bath
- 3 bed
- 1500 sqft
795 Howden Crescent, Milton, Ontario • L9T 0K8 • 1028 - CO Coates
- 2 bath
- 3 bed
- 1100 sqft
285 Mortimer Crescent, Milton, Ontario • L9T 8N6 • 1033 - HA Harrison
- 3 bath
- 4 bed
- 1500 sqft
1338 Sycamore Garden, Milton, Ontario • L9E 1R3 • 1026 - CB Cobban
- 2 bath
- 3 bed
- 1100 sqft
332 Prosser Circle, Milton, Ontario • L9T 0P5 • 1033 - HA Harrison














