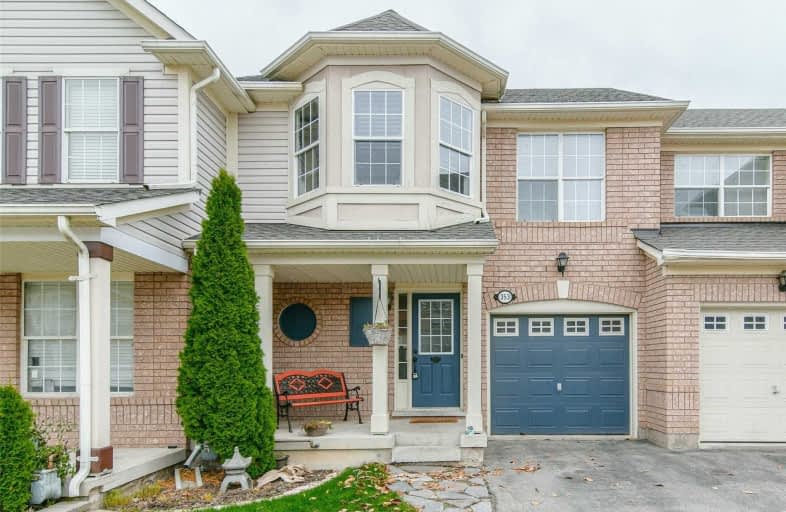Sold on Nov 30, 2018
Note: Property is not currently for sale or for rent.

-
Type: Att/Row/Twnhouse
-
Style: 2-Storey
-
Size: 1100 sqft
-
Lot Size: 22.34 x 80.38 Feet
-
Age: 16-30 years
-
Taxes: $2,600 per year
-
Days on Site: 14 Days
-
Added: Nov 16, 2018 (2 weeks on market)
-
Updated:
-
Last Checked: 2 months ago
-
MLS®#: W4304752
-
Listed By: Zumin real estate centre, brokerage
You Don't Want To Miss This! This 3 Bedroom Home Features Beautiful Maple Floors, Crown Molding, Wainscotting, A Brand New Spacious Kitchen, Walk-Out To A 2 Tiered Deck, Fully Finished Basement With Lots Of Natural Light & Storage And Great Entertaining Space. Fully Upgraded Semi-Ensuite Privileges For Master Bedroom & Large Walk-In Closet. This Family Friendly Neighbourhood Is Located Close To Parks, Trails, Schools, Shopping, Transit And All Major Routes.
Extras
All Electrical Light Fixtures. All Window Coverings With Their Hardware. Automatic Garage Opener. All Appliances: Fridge, Stove, Dishwasher, Washer And Dryer
Property Details
Facts for 353 Baverstock Crescent, Milton
Status
Days on Market: 14
Last Status: Sold
Sold Date: Nov 30, 2018
Closed Date: Dec 17, 2018
Expiry Date: May 12, 2019
Sold Price: $605,000
Unavailable Date: Nov 30, 2018
Input Date: Nov 16, 2018
Property
Status: Sale
Property Type: Att/Row/Twnhouse
Style: 2-Storey
Size (sq ft): 1100
Age: 16-30
Area: Milton
Community: Clarke
Availability Date: Immediate
Inside
Bedrooms: 3
Bathrooms: 2
Kitchens: 1
Rooms: 6
Den/Family Room: Yes
Air Conditioning: Central Air
Fireplace: No
Washrooms: 2
Building
Basement: Finished
Basement 2: Full
Heat Type: Forced Air
Heat Source: Gas
Exterior: Brick
Exterior: Vinyl Siding
Water Supply: Municipal
Special Designation: Unknown
Parking
Driveway: Mutual
Garage Spaces: 1
Garage Type: Attached
Covered Parking Spaces: 1
Fees
Tax Year: 2018
Tax Legal Description: Plan M767 Pt Blk316 Rp20R14146Pts8,9,10,
Taxes: $2,600
Highlights
Feature: Level
Land
Cross Street: Derry/Trudeau/Bavers
Municipality District: Milton
Fronting On: East
Pool: None
Sewer: Sewers
Lot Depth: 80.38 Feet
Lot Frontage: 22.34 Feet
Acres: < .50
Zoning: Res
Additional Media
- Virtual Tour: http://unbranded.mediatours.ca/property/353-baverstock-crescent-milton/
Rooms
Room details for 353 Baverstock Crescent, Milton
| Type | Dimensions | Description |
|---|---|---|
| Living Ground | 3.35 x 4.10 | Hardwood Floor, Crown Moulding, Large Window |
| Dining Ground | 3.35 x 3.70 | Hardwood Floor, Crown Moulding, Pot Lights |
| Kitchen Ground | 2.74 x 3.35 | Hardwood Floor, Backsplash, W/O To Deck |
| Master 2nd | 3.35 x 4.27 | Broadloom, Semi Ensuite, W/I Closet |
| Br 2nd | 2.74 x 2.86 | Broadloom, Window, Closet |
| Br 2nd | 2.74 x 3.05 | Broadloom, Window, Closet |
| Rec Bsmt | - | Laminate, Large Window, Pot Lights |
| XXXXXXXX | XXX XX, XXXX |
XXXX XXX XXXX |
$XXX,XXX |
| XXX XX, XXXX |
XXXXXX XXX XXXX |
$XXX,XXX | |
| XXXXXXXX | XXX XX, XXXX |
XXXX XXX XXXX |
$XXX,XXX |
| XXX XX, XXXX |
XXXXXX XXX XXXX |
$XXX,XXX | |
| XXXXXXXX | XXX XX, XXXX |
XXXX XXX XXXX |
$XXX,XXX |
| XXX XX, XXXX |
XXXXXX XXX XXXX |
$XXX,XXX |
| XXXXXXXX XXXX | XXX XX, XXXX | $693,000 XXX XXXX |
| XXXXXXXX XXXXXX | XXX XX, XXXX | $699,990 XXX XXXX |
| XXXXXXXX XXXX | XXX XX, XXXX | $605,000 XXX XXXX |
| XXXXXXXX XXXXXX | XXX XX, XXXX | $619,999 XXX XXXX |
| XXXXXXXX XXXX | XXX XX, XXXX | $440,000 XXX XXXX |
| XXXXXXXX XXXXXX | XXX XX, XXXX | $448,279 XXX XXXX |

St Peters School
Elementary: CatholicGuardian Angels Catholic Elementary School
Elementary: CatholicSt. Anthony of Padua Catholic Elementary School
Elementary: CatholicIrma Coulson Elementary Public School
Elementary: PublicBruce Trail Public School
Elementary: PublicHawthorne Village Public School
Elementary: PublicE C Drury/Trillium Demonstration School
Secondary: ProvincialErnest C Drury School for the Deaf
Secondary: ProvincialGary Allan High School - Milton
Secondary: PublicMilton District High School
Secondary: PublicBishop Paul Francis Reding Secondary School
Secondary: CatholicCraig Kielburger Secondary School
Secondary: Public

