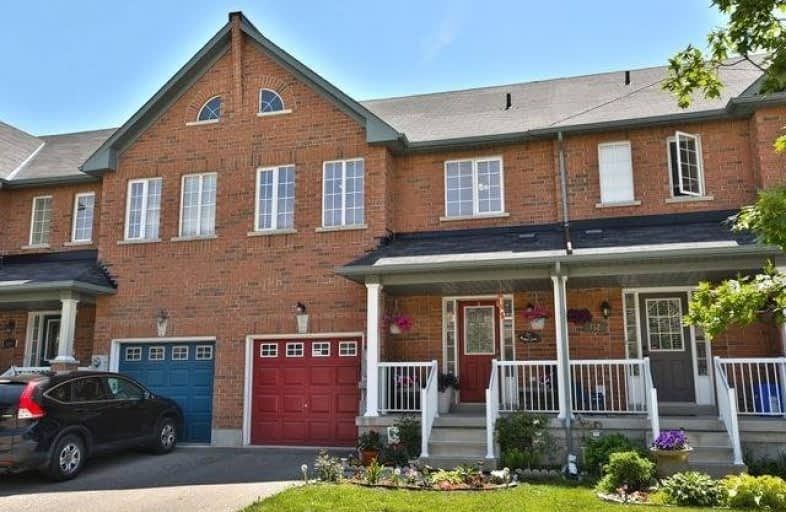Sold on Jun 30, 2019
Note: Property is not currently for sale or for rent.

-
Type: Att/Row/Twnhouse
-
Style: 2-Storey
-
Size: 1500 sqft
-
Lot Size: 22.01 x 85.3 Feet
-
Age: 6-15 years
-
Taxes: $2,952 per year
-
Days on Site: 16 Days
-
Added: Sep 07, 2019 (2 weeks on market)
-
Updated:
-
Last Checked: 3 months ago
-
MLS®#: W4485979
-
Listed By: Royal lepage burloak real estate services, brokerage
Large 1549K Sq Ft 3 Bedroom 11 Year Old Townhome In Friendly Treed Neighbourhood. Backing Onto A Great Little Park So No Back Neighbours, Close To School, Green Space, Amenities And Minutes Away From The Go And Hwy. Master Bedroom Has Large Walking Closet And A 4 Pc Ensuite. Two Other Good Sized Bedrooms And Small Office Space On This Floor As Well. Attic Insulated In 2018 To Keep You Nice And Cozy In The Winter.Closet Organizers In Each Bedrooms.
Extras
Washer, Dryer, Built-In Dishwasher, Stove, Fridge, Built-In Microwave, All Window Coverings And Blinds, All Electrical Light Fixtures, Central Vac Attachments, Wall Mounted Tv In Master, 2 Garage Door Opener Remotes.
Property Details
Facts for 354 Bussel Crescent, Milton
Status
Days on Market: 16
Last Status: Sold
Sold Date: Jun 30, 2019
Closed Date: Aug 22, 2019
Expiry Date: Oct 14, 2019
Sold Price: $618,100
Unavailable Date: Jun 30, 2019
Input Date: Jun 14, 2019
Property
Status: Sale
Property Type: Att/Row/Twnhouse
Style: 2-Storey
Size (sq ft): 1500
Age: 6-15
Area: Milton
Community: Clarke
Availability Date: 60-89 Days
Assessment Amount: $455,000
Assessment Year: 2016
Inside
Bedrooms: 3
Bathrooms: 3
Kitchens: 1
Rooms: 6
Den/Family Room: No
Air Conditioning: Central Air
Fireplace: No
Laundry Level: Lower
Central Vacuum: N
Washrooms: 3
Building
Basement: Finished
Basement 2: Full
Heat Type: Forced Air
Heat Source: Gas
Exterior: Brick
Exterior: Vinyl Siding
Elevator: N
UFFI: No
Water Supply: Municipal
Special Designation: Unknown
Retirement: N
Parking
Driveway: Private
Garage Spaces: 1
Garage Type: Attached
Covered Parking Spaces: 2
Total Parking Spaces: 3
Fees
Tax Year: 2019
Tax Legal Description: Pt Block 233, Plan 20M1013, Pt33, 20R17837
Taxes: $2,952
Highlights
Feature: Fenced Yard
Feature: Grnbelt/Conserv
Feature: Level
Feature: Park
Feature: Place Of Worship
Feature: School
Land
Cross Street: Laurier Dr
Municipality District: Milton
Fronting On: South
Parcel Number: 250742101
Pool: None
Sewer: Septic
Lot Depth: 85.3 Feet
Lot Frontage: 22.01 Feet
Acres: < .50
Additional Media
- Virtual Tour: https://storage.googleapis.com/marketplace-public/slideshows/U9yUGp4YUrLDd9kwgmQs5d0263f9772c41bdaf2
Rooms
Room details for 354 Bussel Crescent, Milton
| Type | Dimensions | Description |
|---|---|---|
| Living Ground | 3.35 x 6.20 | Hardwood Floor |
| Dining Ground | 2.60 x 4.27 | Hardwood Floor |
| Kitchen Ground | 2.75 x 3.35 | Ceramic Back Splash |
| Bathroom Ground | - | 2 Pc Bath |
| Master 2nd | 4.27 x 4.65 | |
| Bathroom 2nd | - | 4 Pc Ensuite |
| Br 2nd | 3.35 x 3.96 | |
| Br 2nd | 2.84 x 4.67 | |
| Bathroom 2nd | - | 4 Pc Bath |
| Family Bsmt | 3.89 x 6.80 | |
| Laundry Bsmt | 3.20 x 5.18 | |
| Utility Bsmt | - |
| XXXXXXXX | XXX XX, XXXX |
XXXX XXX XXXX |
$XXX,XXX |
| XXX XX, XXXX |
XXXXXX XXX XXXX |
$XXX,XXX |
| XXXXXXXX XXXX | XXX XX, XXXX | $618,100 XXX XXXX |
| XXXXXXXX XXXXXX | XXX XX, XXXX | $624,900 XXX XXXX |

E W Foster School
Elementary: PublicSt Peters School
Elementary: CatholicChris Hadfield Public School
Elementary: PublicSt. Anthony of Padua Catholic Elementary School
Elementary: CatholicIrma Coulson Elementary Public School
Elementary: PublicBruce Trail Public School
Elementary: PublicE C Drury/Trillium Demonstration School
Secondary: ProvincialErnest C Drury School for the Deaf
Secondary: ProvincialGary Allan High School - Milton
Secondary: PublicMilton District High School
Secondary: PublicBishop Paul Francis Reding Secondary School
Secondary: CatholicCraig Kielburger Secondary School
Secondary: Public

