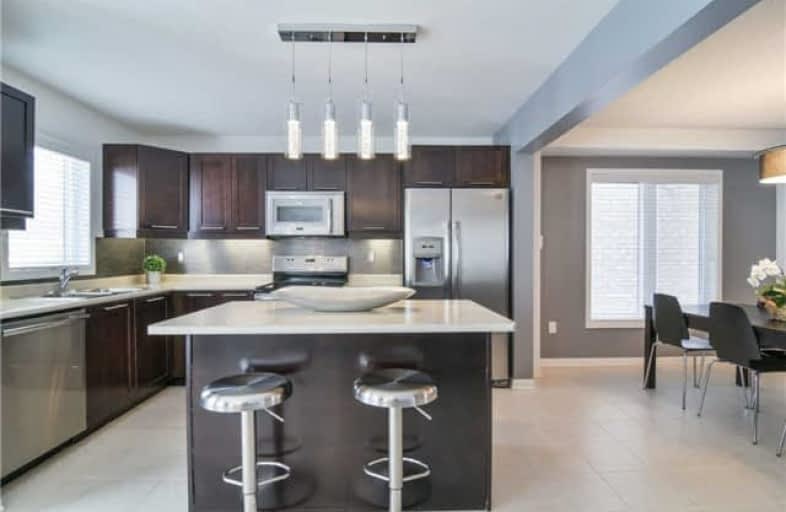Sold on Jan 19, 2018
Note: Property is not currently for sale or for rent.

-
Type: Detached
-
Style: 2-Storey
-
Lot Size: 34.12 x 88.58 Feet
-
Age: No Data
-
Taxes: $3,081 per year
-
Days on Site: 16 Days
-
Added: Sep 07, 2019 (2 weeks on market)
-
Updated:
-
Last Checked: 2 months ago
-
MLS®#: W4013249
-
Listed By: Royal lepage signature realty, brokerage
Your Search Stops Here - Unique 3 Bedroom Home In Cozy Milton Is Waiting For You! Open Concept Custom Kitchen W/ Eye Catching Backsplash, Island & Smudge Proof Stainless Steel Appl! 4 Updated Washrooms! Large Bedrooms! Master W/ Ensuite Washroom! Finished Bsmt W/ Separate Bath, Kitchen & Laundry! Easily Create Separate Entrance To Basement! Come See It Before It Is Gone!
Extras
Built In 2010! Private Fenced-In Backyard! Large Garage & Wide Driveway! 2 Laundry Rooms. Open Concept Layout, Quiet Child Friendly Road. All Appliances & Fixtures Included! Backyard Oasis-Large Interlock Patio & Gazebo! One Of A Kind Home!
Property Details
Facts for 354 Schreyer Crescent, Milton
Status
Days on Market: 16
Last Status: Sold
Sold Date: Jan 19, 2018
Closed Date: Mar 26, 2018
Expiry Date: Apr 03, 2018
Sold Price: $718,000
Unavailable Date: Jan 19, 2018
Input Date: Jan 03, 2018
Property
Status: Sale
Property Type: Detached
Style: 2-Storey
Area: Milton
Community: Harrison
Availability Date: 60/90/Tba
Inside
Bedrooms: 3
Bedrooms Plus: 1
Bathrooms: 4
Kitchens: 2
Rooms: 6
Den/Family Room: No
Air Conditioning: Central Air
Fireplace: Yes
Washrooms: 4
Building
Basement: Finished
Basement 2: Full
Heat Type: Forced Air
Heat Source: Gas
Exterior: Brick
Exterior: Other
Water Supply: Municipal
Special Designation: Unknown
Other Structures: Garden Shed
Parking
Driveway: Private
Garage Spaces: 1
Garage Type: Attached
Covered Parking Spaces: 2
Total Parking Spaces: 3
Fees
Tax Year: 2017
Tax Legal Description: Lot 108, Plan M1061
Taxes: $3,081
Highlights
Feature: Clear View
Feature: Fenced Yard
Feature: Park
Feature: Place Of Worship
Feature: School
Land
Cross Street: Savoline/Dymott
Municipality District: Milton
Fronting On: South
Pool: None
Sewer: Sewers
Lot Depth: 88.58 Feet
Lot Frontage: 34.12 Feet
Additional Media
- Virtual Tour: http://unbranded.mediatours.ca/property/354-schreyer-crescent-milton/
Rooms
Room details for 354 Schreyer Crescent, Milton
| Type | Dimensions | Description |
|---|---|---|
| Great Rm Main | 3.65 x 4.36 | Gas Fireplace, Open Concept, W/O To Yard |
| Dining Main | 3.25 x 3.62 | Large Window, Open Concept |
| Kitchen Main | 2.60 x 3.75 | Tile Floor, Stainless Steel Appl |
| Foyer Main | 1.15 x 1.84 | Tile Floor, Large Closet, 2 Pc Bath |
| Master 2nd | 3.42 x 4.08 | Broadloom, 3 Pc Ensuite, Large Closet |
| 2nd Br 2nd | 2.70 x 4.07 | Broadloom, Large Window, Large Closet |
| 3rd Br 2nd | 3.00 x 3.54 | Broadloom, Large Window, Large Closet |
| Foyer 2nd | 2.56 x 2.90 | Closet, 4 Pc Bath |
| Rec Bsmt | 7.69 x 8.48 | Laminate, Pot Lights, 3 Pc Bath |
| XXXXXXXX | XXX XX, XXXX |
XXXX XXX XXXX |
$XXX,XXX |
| XXX XX, XXXX |
XXXXXX XXX XXXX |
$XXX,XXX |
| XXXXXXXX XXXX | XXX XX, XXXX | $718,000 XXX XXXX |
| XXXXXXXX XXXXXX | XXX XX, XXXX | $724,999 XXX XXXX |

Boyne Public School
Elementary: PublicLumen Christi Catholic Elementary School Elementary School
Elementary: CatholicSt. Benedict Elementary Catholic School
Elementary: CatholicAnne J. MacArthur Public School
Elementary: PublicP. L. Robertson Public School
Elementary: PublicEscarpment View Public School
Elementary: PublicE C Drury/Trillium Demonstration School
Secondary: ProvincialErnest C Drury School for the Deaf
Secondary: ProvincialGary Allan High School - Milton
Secondary: PublicMilton District High School
Secondary: PublicJean Vanier Catholic Secondary School
Secondary: CatholicBishop Paul Francis Reding Secondary School
Secondary: Catholic- 2 bath
- 3 bed
466 Woodlawn Crescent, Milton, Ontario • L9T 4T5 • 1024 - BM Bronte Meadows



