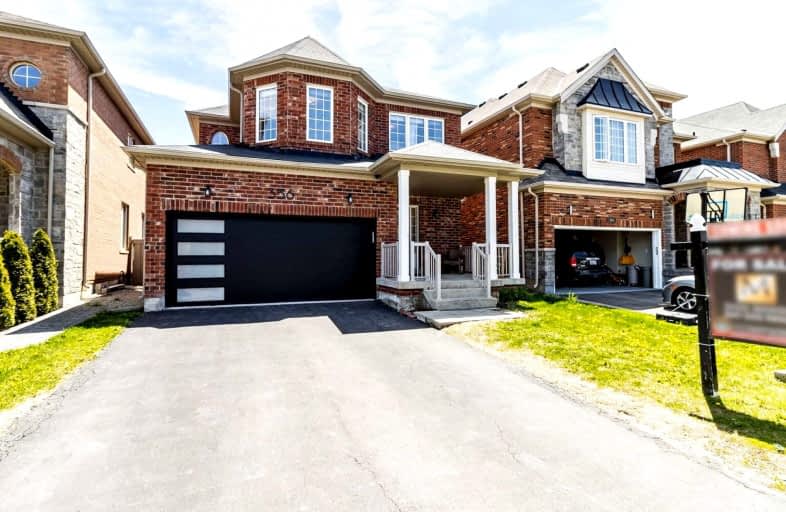
Boyne Public School
Elementary: Public
1.41 km
Lumen Christi Catholic Elementary School Elementary School
Elementary: Catholic
0.48 km
St. Benedict Elementary Catholic School
Elementary: Catholic
1.50 km
Anne J. MacArthur Public School
Elementary: Public
1.56 km
P. L. Robertson Public School
Elementary: Public
0.60 km
Escarpment View Public School
Elementary: Public
1.96 km
E C Drury/Trillium Demonstration School
Secondary: Provincial
3.25 km
Ernest C Drury School for the Deaf
Secondary: Provincial
3.48 km
Gary Allan High School - Milton
Secondary: Public
3.51 km
Milton District High School
Secondary: Public
2.55 km
Jean Vanier Catholic Secondary School
Secondary: Catholic
0.93 km
Bishop Paul Francis Reding Secondary School
Secondary: Catholic
5.34 km














