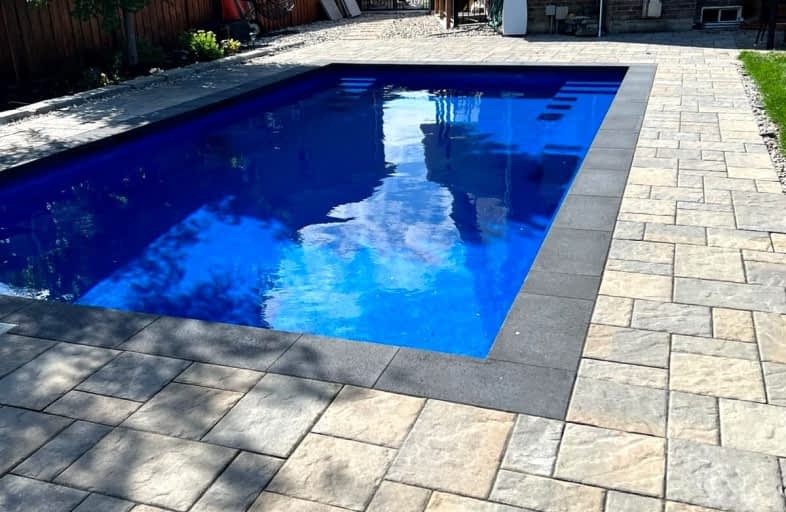Sold on Mar 25, 2024
Note: Property is not currently for sale or for rent.

-
Type: Detached
-
Style: 2-Storey
-
Lot Size: 25.3 x 148.53 Feet
-
Age: 6-15 years
-
Taxes: $4,350 per year
-
Days on Site: 5 Days
-
Added: Mar 20, 2024 (5 days on market)
-
Updated:
-
Last Checked: 1 month ago
-
MLS®#: W8158468
-
Listed By: Royal lepage meadowtowne realty
Rarely offered 3+2 bedroom detached haven, located on a family-friendly street with amazing commuter access, steps to schools, parks, dog park, & more! Imagine lazy summer afternoons spent lounging by your saltwater pool, soaking up the sun & creating cherished memories with loved ones. Bonus: no sidewalk + heated she-shed/man cave. This home boasts a plethora of modern amenities tailored to enhance your daily life. From built-in speakers, gas fireplaces, 9ft ceilings, & modern finishes, every detail has been curated to blend functionality with style. The desirable white kitchen is bright & open to the living space with stainless steel appliances, quartz countertops, & extended cabinets. The finished basement with a private separate entrance offers a fully equipped in-law suite, complete with all the comforts of home including a 3pc bathroom, living space, studio/bedroom, & kitchenette. With all this home offers inside & out, youll want to seize the chance to own a piece of paradise.
Property Details
Facts for 359 Hincks Drive, Milton
Status
Days on Market: 5
Last Status: Sold
Sold Date: Mar 25, 2024
Closed Date: May 16, 2024
Expiry Date: Sep 30, 2024
Sold Price: $1,281,000
Unavailable Date: Mar 26, 2024
Input Date: Mar 20, 2024
Prior LSC: Listing with no contract changes
Property
Status: Sale
Property Type: Detached
Style: 2-Storey
Age: 6-15
Area: Milton
Community: Clarke
Availability Date: TBD
Assessment Amount: $592,000
Assessment Year: 2023
Inside
Bedrooms: 3
Bedrooms Plus: 2
Bathrooms: 4
Kitchens: 1
Kitchens Plus: 1
Rooms: 8
Den/Family Room: Yes
Air Conditioning: Central Air
Fireplace: Yes
Laundry Level: Upper
Central Vacuum: Y
Washrooms: 4
Building
Basement: Finished
Basement 2: Sep Entrance
Heat Type: Forced Air
Heat Source: Gas
Exterior: Brick
Water Supply: Municipal
Special Designation: Unknown
Parking
Driveway: Private
Garage Spaces: 1
Garage Type: Attached
Covered Parking Spaces: 2
Total Parking Spaces: 3
Fees
Tax Year: 2023
Tax Legal Description: PT LT 86, PLAN 20M1132, BEING PTS 8 & 9 20R19768 SUBJECT TO AN E
Taxes: $4,350
Highlights
Feature: Fenced Yard
Feature: Hospital
Feature: Library
Feature: Park
Feature: Rec Centre
Feature: School
Land
Cross Street: Laurier/Cedarhedge/M
Municipality District: Milton
Fronting On: North
Parcel Number: 250742692
Pool: Inground
Sewer: Sewers
Lot Depth: 148.53 Feet
Lot Frontage: 25.3 Feet
Lot Irregularities: Irregular
Acres: < .50
Zoning: RMD1*35
Additional Media
- Virtual Tour: https://vimeo.com/925940495?share=copy
Rooms
Room details for 359 Hincks Drive, Milton
| Type | Dimensions | Description |
|---|---|---|
| Dining Main | 3.63 x 4.32 | Hardwood Floor, Combined W/Living |
| Family Main | 3.99 x 4.27 | Hardwood Floor, Built-In Speakers, Gas Fireplace |
| Kitchen Main | 3.35 x 2.44 | Ceramic Floor, Ceramic Back Splash, Quartz Counter |
| Living Main | 5.21 x 4.32 | Hardwood Floor, Combined W/Dining, Picture Window |
| 2nd Br 2nd | 3.05 x 4.17 | Laminate |
| 3rd Br 2nd | 3.15 x 3.05 | Laminate, Wainscoting |
| Laundry 2nd | 2.06 x 2.44 | Ceramic Floor |
| Prim Bdrm 2nd | 5.49 x 4.32 | Laminate, Gas Fireplace, W/I Closet |
| 4th Br Bsmt | 3.35 x 2.95 | Laminate |
| 5th Br Bsmt | 3.94 x 2.74 | Laminate |
| Kitchen Bsmt | 3.56 x 3.73 | Laminate, B/I Appliances, Ceramic Back Splash |
| Rec Bsmt | 3.02 x 4.37 | Laminate, Gas Fireplace, B/I Bookcase |
| XXXXXXXX | XXX XX, XXXX |
XXXXXX XXX XXXX |
$XXX,XXX |
| XXXXXXXX | XXX XX, XXXX |
XXXXXXX XXX XXXX |
|
| XXX XX, XXXX |
XXXXXX XXX XXXX |
$X,XXX |
| XXXXXXXX XXXXXX | XXX XX, XXXX | $999,900 XXX XXXX |
| XXXXXXXX XXXXXXX | XXX XX, XXXX | XXX XXXX |
| XXXXXXXX XXXXXX | XXX XX, XXXX | $1,200 XXX XXXX |
Car-Dependent
- Almost all errands require a car.

École élémentaire publique L'Héritage
Elementary: PublicChar-Lan Intermediate School
Elementary: PublicSt Peter's School
Elementary: CatholicHoly Trinity Catholic Elementary School
Elementary: CatholicÉcole élémentaire catholique de l'Ange-Gardien
Elementary: CatholicWilliamstown Public School
Elementary: PublicÉcole secondaire publique L'Héritage
Secondary: PublicCharlottenburgh and Lancaster District High School
Secondary: PublicSt Lawrence Secondary School
Secondary: PublicÉcole secondaire catholique La Citadelle
Secondary: CatholicHoly Trinity Catholic Secondary School
Secondary: CatholicCornwall Collegiate and Vocational School
Secondary: Public

