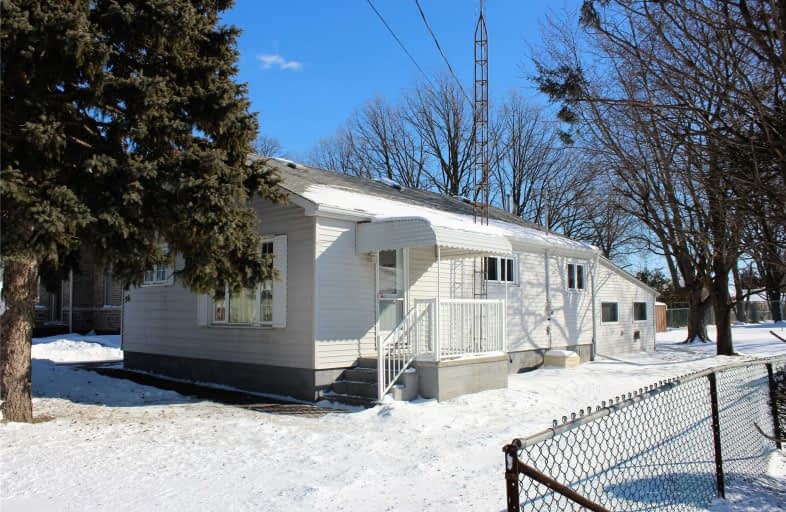Sold on Feb 05, 2019
Note: Property is not currently for sale or for rent.

-
Type: Detached
-
Style: Bungalow
-
Lot Size: 66 x 134 Feet
-
Age: No Data
-
Taxes: $2,864 per year
-
Days on Site: 5 Days
-
Added: Jan 31, 2019 (5 days on market)
-
Updated:
-
Last Checked: 53 minutes ago
-
MLS®#: W4349367
-
Listed By: Re/max real estate centre inc., brokerage
Well Maintained 3 Bedroom Bungalow Built In 1949 Is Located On A 66 X 134 Ft Lot In Mature Area Of Town. This Property Has Lots Of Potential For Additions Or A New Build. It Features Upgraded Windows, Vinyl Siding And A Detached Oversized Single Garage. This Home Is In Good Shape But Being Sold As Is With No Warranties Expressed Or Implied.
Extras
Fridge, Stove, Washer, Dryer, Auto Garage Door Opener, Hot Water Heater Is A Rental
Property Details
Facts for 36 Barton Street, Milton
Status
Days on Market: 5
Last Status: Sold
Sold Date: Feb 05, 2019
Closed Date: Mar 28, 2019
Expiry Date: May 31, 2019
Sold Price: $651,000
Unavailable Date: Feb 05, 2019
Input Date: Jan 31, 2019
Property
Status: Sale
Property Type: Detached
Style: Bungalow
Area: Milton
Community: Old Milton
Availability Date: Flexible
Inside
Bedrooms: 3
Bathrooms: 1
Kitchens: 1
Rooms: 7
Den/Family Room: Yes
Air Conditioning: Central Air
Fireplace: No
Washrooms: 1
Building
Basement: None
Heat Type: Forced Air
Heat Source: Gas
Exterior: Vinyl Siding
Water Supply: Municipal
Special Designation: Unknown
Parking
Driveway: Private
Garage Spaces: 1
Garage Type: Detached
Covered Parking Spaces: 4
Fees
Tax Year: 2018
Tax Legal Description: Plan 392, Lot 24
Taxes: $2,864
Land
Cross Street: Barton/Bronte
Municipality District: Milton
Fronting On: South
Pool: None
Sewer: Sewers
Lot Depth: 134 Feet
Lot Frontage: 66 Feet
Rooms
Room details for 36 Barton Street, Milton
| Type | Dimensions | Description |
|---|---|---|
| Kitchen Ground | 3.56 x 3.94 | |
| Living Ground | 4.11 x 4.14 | |
| Family Ground | 2.46 x 6.99 | |
| Master Ground | 2.85 x 3.42 | |
| 2nd Br Ground | 2.83 x 2.87 | |
| 3rd Br Ground | 2.53 x 2.86 | |
| Laundry Ground | 3.00 x 3.75 | |
| Bathroom Ground | - | 4 Pc Bath |
| XXXXXXXX | XXX XX, XXXX |
XXXX XXX XXXX |
$XXX,XXX |
| XXX XX, XXXX |
XXXXXX XXX XXXX |
$XXX,XXX |
| XXXXXXXX XXXX | XXX XX, XXXX | $651,000 XXX XXXX |
| XXXXXXXX XXXXXX | XXX XX, XXXX | $625,000 XXX XXXX |

E C Drury/Trillium Demonstration School
Elementary: ProvincialJ M Denyes Public School
Elementary: PublicMartin Street Public School
Elementary: PublicHoly Rosary Separate School
Elementary: CatholicQueen of Heaven Elementary Catholic School
Elementary: CatholicEscarpment View Public School
Elementary: PublicE C Drury/Trillium Demonstration School
Secondary: ProvincialErnest C Drury School for the Deaf
Secondary: ProvincialGary Allan High School - Milton
Secondary: PublicMilton District High School
Secondary: PublicJean Vanier Catholic Secondary School
Secondary: CatholicBishop Paul Francis Reding Secondary School
Secondary: Catholic

