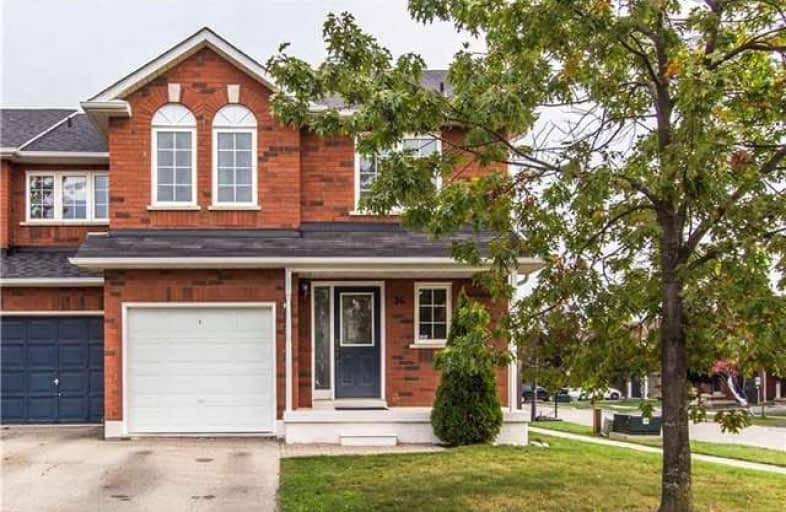Sold on Oct 30, 2017
Note: Property is not currently for sale or for rent.

-
Type: Att/Row/Twnhouse
-
Style: 2-Storey
-
Size: 1100 sqft
-
Lot Size: 34.78 x 85.79 Feet
-
Age: 16-30 years
-
Taxes: $2,444 per year
-
Days on Site: 7 Days
-
Added: Sep 07, 2019 (1 week on market)
-
Updated:
-
Last Checked: 3 months ago
-
MLS®#: W3963853
-
Listed By: Re/max real estate centre inc., brokerage
A Rarely Offered Layout, This 'Davenport' Model (Built By Eden Oaks) Is 1,421Sqft. One Of Only Five Built In The Neighbourhood, This Home Offers Freehold Ownership With A Spacious Yard- For Less Than You Would Pay In The Newer Parts Of Town! This Is One Of The Cleanest Homes You'll Ever See And Worth Taking A Closer Look.
Extras
Includes The Fridge, Stove, Dishwasher, Washing Machine, Dryer, Gdo (1 Remote), All Elfs, All Window Coverings, Shelving In Basement, Shelving In Garage. Water Heater Is A Rental.
Property Details
Facts for 36 Dawson Crescent, Milton
Status
Days on Market: 7
Last Status: Sold
Sold Date: Oct 30, 2017
Closed Date: Dec 22, 2017
Expiry Date: Feb 28, 2018
Sold Price: $544,900
Unavailable Date: Oct 30, 2017
Input Date: Oct 23, 2017
Prior LSC: Listing with no contract changes
Property
Status: Sale
Property Type: Att/Row/Twnhouse
Style: 2-Storey
Size (sq ft): 1100
Age: 16-30
Area: Milton
Community: Bronte Meadows
Availability Date: Flexible
Inside
Bedrooms: 3
Bathrooms: 2
Kitchens: 1
Rooms: 5
Den/Family Room: No
Air Conditioning: Central Air
Fireplace: Yes
Washrooms: 2
Building
Basement: Full
Heat Type: Forced Air
Heat Source: Gas
Exterior: Brick
Water Supply: Municipal
Special Designation: Unknown
Parking
Driveway: Mutual
Garage Spaces: 1
Garage Type: Attached
Covered Parking Spaces: 2
Total Parking Spaces: 3
Fees
Tax Year: 2017
Tax Legal Description: Pt Blk 4, Pl20M756 Parts 15 And 16, 20R13717 Milto
Taxes: $2,444
Additional Mo Fees: 100
Highlights
Feature: Hospital
Feature: Public Transit
Land
Cross Street: Bronte/Dawson
Municipality District: Milton
Fronting On: South
Parcel Number: 249620130
Parcel of Tied Land: Y
Pool: None
Sewer: Sewers
Lot Depth: 85.79 Feet
Lot Frontage: 34.78 Feet
Additional Media
- Virtual Tour: https://mls.youriguide.com/36_dawson_crescent_milton_on
Rooms
Room details for 36 Dawson Crescent, Milton
| Type | Dimensions | Description |
|---|---|---|
| Living Ground | 6.10 x 3.30 | Combined W/Dining |
| Kitchen Ground | 2.74 x 3.00 | Eat-In Kitchen |
| Breakfast Ground | 2.74 x 3.30 | |
| Master 2nd | 5.49 x 3.30 | 4 Pc Ensuite |
| 2nd Br 2nd | 3.05 x 3.30 | |
| 3rd Br 2nd | 2.90 x 3.05 |
| XXXXXXXX | XXX XX, XXXX |
XXXX XXX XXXX |
$XXX,XXX |
| XXX XX, XXXX |
XXXXXX XXX XXXX |
$XXX,XXX |
| XXXXXXXX XXXX | XXX XX, XXXX | $544,900 XXX XXXX |
| XXXXXXXX XXXXXX | XXX XX, XXXX | $539,900 XXX XXXX |

J M Denyes Public School
Elementary: PublicMartin Street Public School
Elementary: PublicOur Lady of Victory School
Elementary: CatholicHoly Rosary Separate School
Elementary: CatholicQueen of Heaven Elementary Catholic School
Elementary: CatholicEscarpment View Public School
Elementary: PublicE C Drury/Trillium Demonstration School
Secondary: ProvincialErnest C Drury School for the Deaf
Secondary: ProvincialGary Allan High School - Milton
Secondary: PublicMilton District High School
Secondary: PublicJean Vanier Catholic Secondary School
Secondary: CatholicBishop Paul Francis Reding Secondary School
Secondary: Catholic

