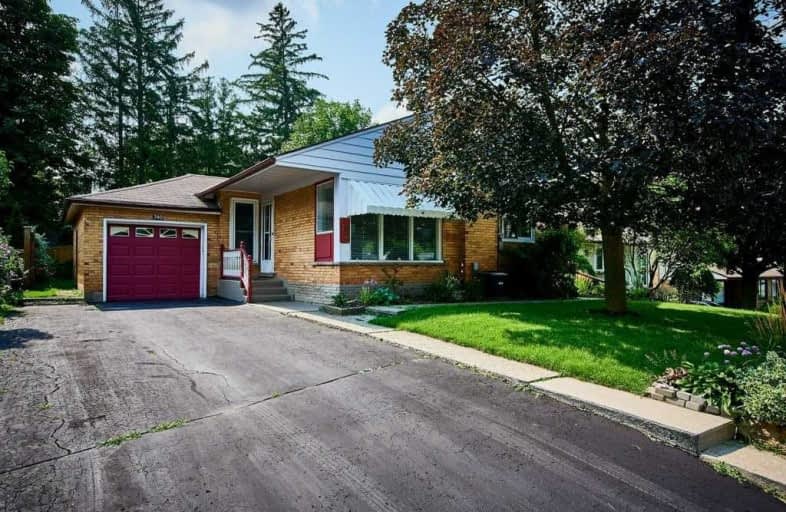
J M Denyes Public School
Elementary: Public
1.38 km
Martin Street Public School
Elementary: Public
0.49 km
Holy Rosary Separate School
Elementary: Catholic
0.31 km
W I Dick Middle School
Elementary: Public
0.22 km
ÉÉC Saint-Nicolas
Elementary: Catholic
1.10 km
Robert Baldwin Public School
Elementary: Public
0.86 km
E C Drury/Trillium Demonstration School
Secondary: Provincial
1.58 km
Ernest C Drury School for the Deaf
Secondary: Provincial
1.56 km
Gary Allan High School - Milton
Secondary: Public
1.32 km
Milton District High School
Secondary: Public
1.99 km
Jean Vanier Catholic Secondary School
Secondary: Catholic
4.25 km
Bishop Paul Francis Reding Secondary School
Secondary: Catholic
2.15 km














