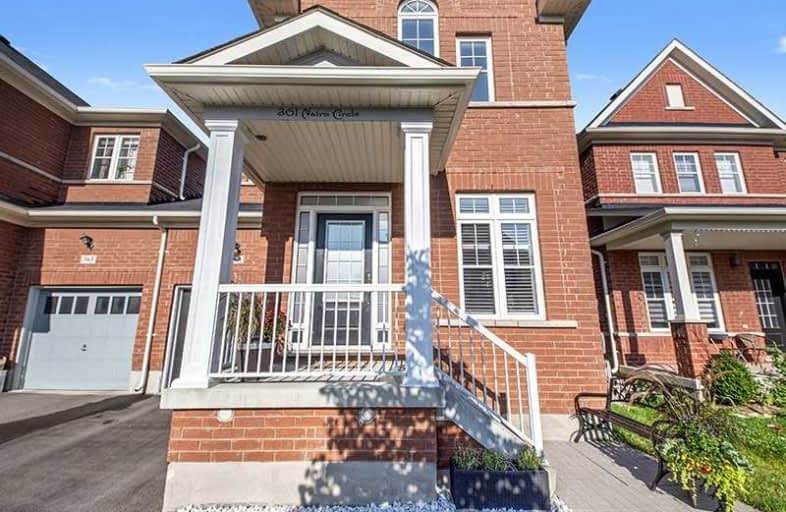
J M Denyes Public School
Elementary: Public
2.48 km
Lumen Christi Catholic Elementary School Elementary School
Elementary: Catholic
1.23 km
St. Benedict Elementary Catholic School
Elementary: Catholic
1.92 km
Queen of Heaven Elementary Catholic School
Elementary: Catholic
0.65 km
P. L. Robertson Public School
Elementary: Public
1.30 km
Escarpment View Public School
Elementary: Public
1.08 km
E C Drury/Trillium Demonstration School
Secondary: Provincial
2.98 km
Ernest C Drury School for the Deaf
Secondary: Provincial
3.24 km
Gary Allan High School - Milton
Secondary: Public
3.13 km
Milton District High School
Secondary: Public
2.30 km
Jean Vanier Catholic Secondary School
Secondary: Catholic
2.36 km
Bishop Paul Francis Reding Secondary School
Secondary: Catholic
5.08 km






