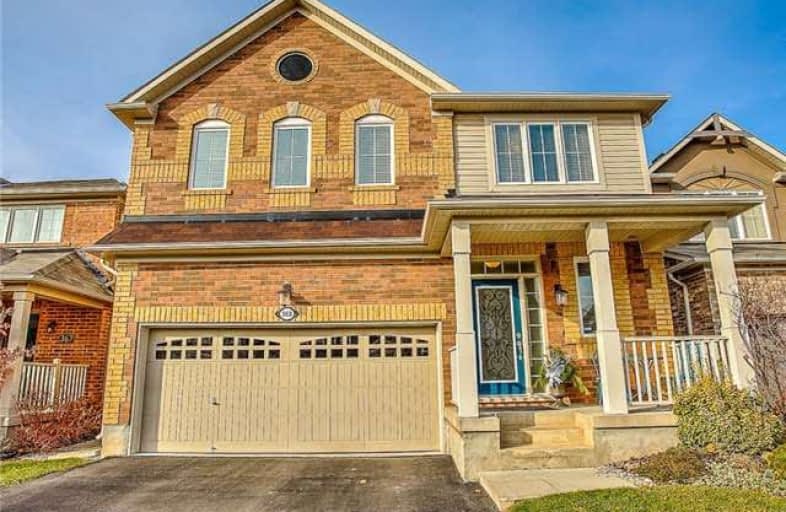
Video Tour

J M Denyes Public School
Elementary: Public
1.83 km
Martin Street Public School
Elementary: Public
2.25 km
Lumen Christi Catholic Elementary School Elementary School
Elementary: Catholic
1.89 km
Queen of Heaven Elementary Catholic School
Elementary: Catholic
0.23 km
P. L. Robertson Public School
Elementary: Public
1.80 km
Escarpment View Public School
Elementary: Public
0.70 km
E C Drury/Trillium Demonstration School
Secondary: Provincial
2.43 km
Ernest C Drury School for the Deaf
Secondary: Provincial
2.67 km
Gary Allan High School - Milton
Secondary: Public
2.51 km
Milton District High School
Secondary: Public
1.85 km
Jean Vanier Catholic Secondary School
Secondary: Catholic
2.75 km
Bishop Paul Francis Reding Secondary School
Secondary: Catholic
4.42 km






