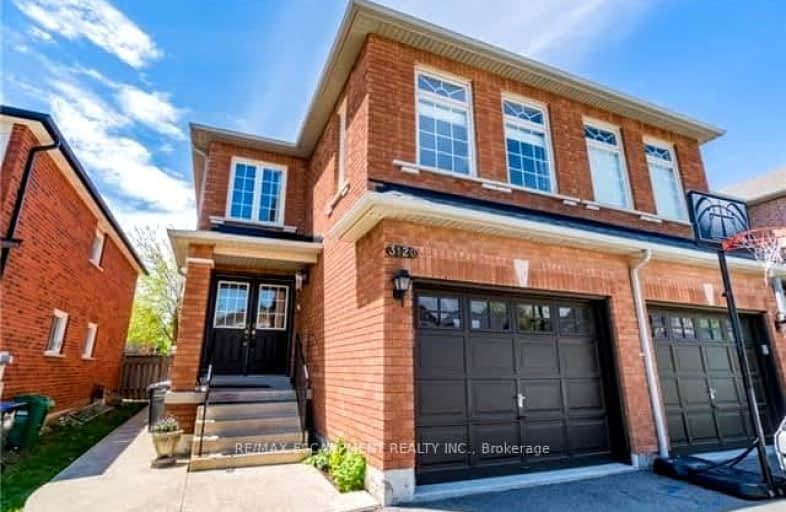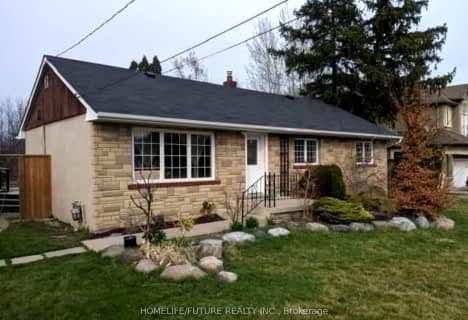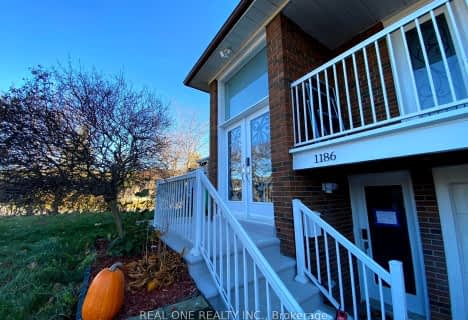Very Walkable
- Most errands can be accomplished on foot.
70
/100
Good Transit
- Some errands can be accomplished by public transportation.
51
/100
Bikeable
- Some errands can be accomplished on bike.
59
/100

St. John XXIII Catholic Elementary School
Elementary: Catholic
0.99 km
Mary Fix Catholic School
Elementary: Catholic
0.97 km
St Philip Elementary School
Elementary: Catholic
0.90 km
Father Daniel Zanon Elementary School
Elementary: Catholic
0.40 km
Cashmere Avenue Public School
Elementary: Public
0.96 km
Chris Hadfield P.S. (Elementary)
Elementary: Public
0.69 km
T. L. Kennedy Secondary School
Secondary: Public
1.64 km
John Cabot Catholic Secondary School
Secondary: Catholic
4.78 km
The Woodlands Secondary School
Secondary: Public
1.37 km
Lorne Park Secondary School
Secondary: Public
4.45 km
St Martin Secondary School
Secondary: Catholic
1.58 km
Father Michael Goetz Secondary School
Secondary: Catholic
1.24 km
-
Mississauga Valley Park
1275 Mississauga Valley Blvd, Mississauga ON L5A 3R8 2.81km -
Brentwood Park
496 Karen Pk Cres, Mississauga ON 3km -
Fairwind Park
181 Eglinton Ave W, Mississauga ON L5R 0E9 4.19km
-
TD Bank Financial Group
2580 Hurontario St, Mississauga ON L5B 1N5 1.8km -
CIBC
5 Dundas St E (at Hurontario St.), Mississauga ON L5A 1V9 1.83km -
TD Bank Financial Group
1177 Central Pky W (at Golden Square), Mississauga ON L5C 4P3 2.11km














