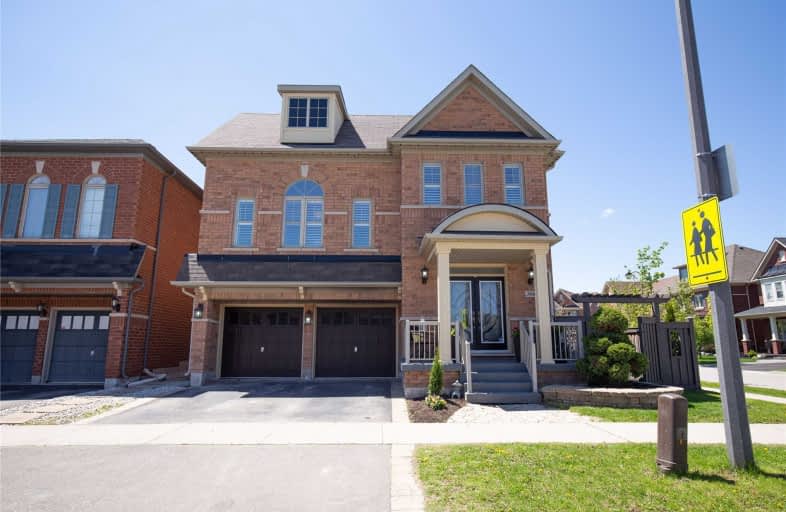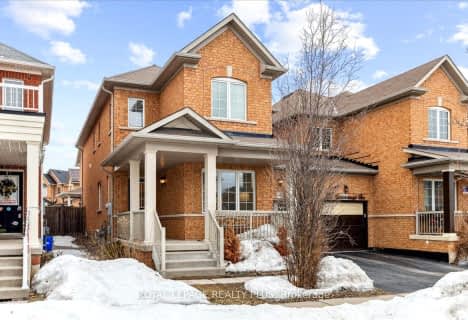

J M Denyes Public School
Elementary: PublicLumen Christi Catholic Elementary School Elementary School
Elementary: CatholicSt. Benedict Elementary Catholic School
Elementary: CatholicQueen of Heaven Elementary Catholic School
Elementary: CatholicP. L. Robertson Public School
Elementary: PublicEscarpment View Public School
Elementary: PublicE C Drury/Trillium Demonstration School
Secondary: ProvincialErnest C Drury School for the Deaf
Secondary: ProvincialGary Allan High School - Milton
Secondary: PublicMilton District High School
Secondary: PublicJean Vanier Catholic Secondary School
Secondary: CatholicBishop Paul Francis Reding Secondary School
Secondary: Catholic-
Milton Latino
26 Main Street East, Milton 1.49km -
Kabul Farms Supermarket
550 Ontario Street South, Milton 1.87km -
Sobeys Extra Milton
1035 Bronte Street South, Milton 2.12km
-
LCBO
14 Main Street East, Milton 1.53km -
The Beer Store
1015 Bronte Street South, Milton 2.06km -
LCBO
1025 Bronte Street South, Milton 2.08km
-
Pizza Pizza
6521 Derry Road West, Milton 0.56km -
Subway
6521 Derry Road Bldg B/Unit 5, Milton 0.56km -
Taza Xpress
Bronte Street South, Milton 0.56km
-
La Rose Specialty Foods and Fine Italian Bakery - MILTON, ONTARIO
327 Bronte Street South, Milton 0.75km -
Tria Cafe & Bakery (Milton)
725 Bronte Street South, Milton 1km -
Tim Hortons
6005 Derry Rd West Derry And, Tremaine Road, Milton 1.06km
-
TD Canada Trust Branch and ATM
6501 Derry Road, Milton 0.63km -
CIBC Branch (Cash at ATM only)
6931 Derry Road, Milton 0.73km -
Scotiabank
620 Scott Boulevard, Milton 0.74km
-
Esso
6005 Derry Road, Milton 1.06km -
Petro-Canada & Car Wash
5 Main Street East, Milton 1.48km -
Esso
6788 Regional Road 25, Milton 1.98km
-
Boxing Athletics Milton
Inside Reps and Pumps Athletics Centre, 342 Bronte Street South Unit 18, Milton 0.52km -
Reps and Pumps Athletics
342 Bronte Street South Unit 18, Milton 0.52km -
VedaLift
450 Bronte Street South #111, Milton 0.55km
-
McCready Park
Milton 0.21km -
Savoline Park
383 Messure Crescent, Milton 0.62km -
Scott Neighbourhood Park - East
143 Scott Boulevard, Milton 0.67km
-
The Halton Resource Connection
410 Bronte Street South, Milton 0.45km -
Milton Public Library - Sherwood Branch
Main Street West, Milton 1.03km -
Sherwood Community Centre
6355 Main Street West, Milton 1.1km
-
Dandelion Allergy Centre
348 Bronte Street South unit 8, Milton 0.52km -
Milton Trails Medical Clinic & Walk-in
6521 Derry Road West Suite 8, Milton 0.56km -
Elisa Harrison Certified Pedorthist/ Orthotics
GreenLife Business Centre, 450 Bronte Street South #104, Milton 0.57km
-
Glen Eden Pharmacy
400 Bronte Street South, Milton 0.52km -
Rexall
6541 Derry Road, Milton 0.58km -
I.D.A. - Bronte Medical Pharmacy
121-330 Bronte Street South, Milton 0.58km
-
Derry Heights Plaza
6941 Derry Road, Milton 0.66km -
Sightlines Market
6300 Main Street West, Milton 1.17km -
Willmott Marketplace
Milton 1.49km
-
Champs Family Entertainment Centre
300 Bronte Street South, Milton 0.68km -
St. Louis Bar & Grill
604 Santa Maria Boulevard, Milton 1.48km -
Foggy on Main
160 Main Street East, Milton 1.74km
- 3 bath
- 4 bed
- 2000 sqft
476 Bergamot Avenue, Milton, Ontario • L9E 1T8 • 1039 - MI Rural Milton
- 3 bath
- 4 bed
- 2000 sqft
409 Scott Boulevard, Milton, Ontario • L9T 0T1 • 1036 - SC Scott
- 4 bath
- 4 bed
- 1500 sqft
314 Jelinik Terrace, Milton, Ontario • L9T 7M8 • 1036 - SC Scott













