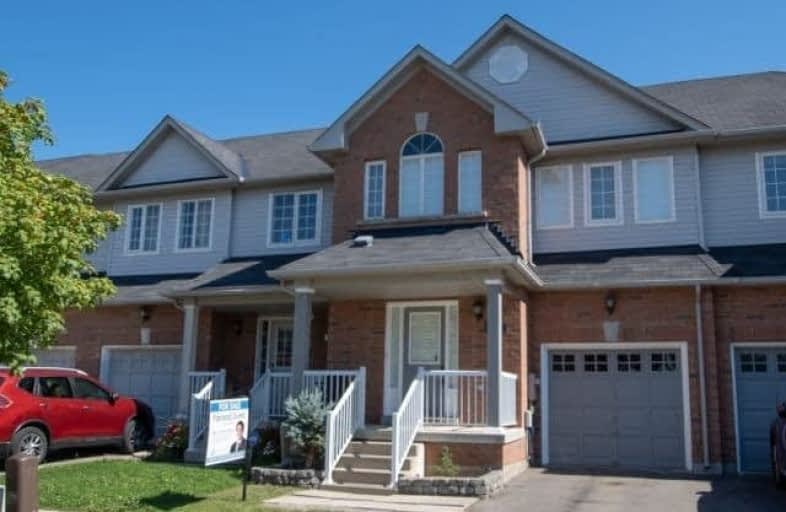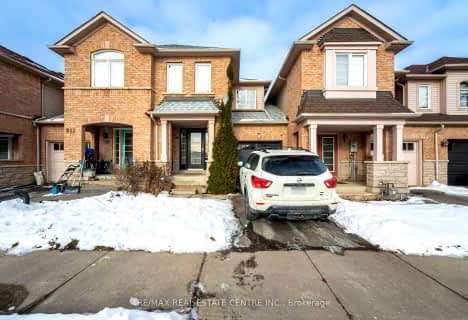
E W Foster School
Elementary: Public
0.91 km
Sam Sherratt Public School
Elementary: Public
1.42 km
Guardian Angels Catholic Elementary School
Elementary: Catholic
1.10 km
St. Anthony of Padua Catholic Elementary School
Elementary: Catholic
0.16 km
Irma Coulson Elementary Public School
Elementary: Public
0.94 km
Bruce Trail Public School
Elementary: Public
0.42 km
E C Drury/Trillium Demonstration School
Secondary: Provincial
1.95 km
Ernest C Drury School for the Deaf
Secondary: Provincial
1.70 km
Gary Allan High School - Milton
Secondary: Public
1.88 km
Milton District High School
Secondary: Public
2.60 km
Bishop Paul Francis Reding Secondary School
Secondary: Catholic
0.96 km
Craig Kielburger Secondary School
Secondary: Public
2.46 km











