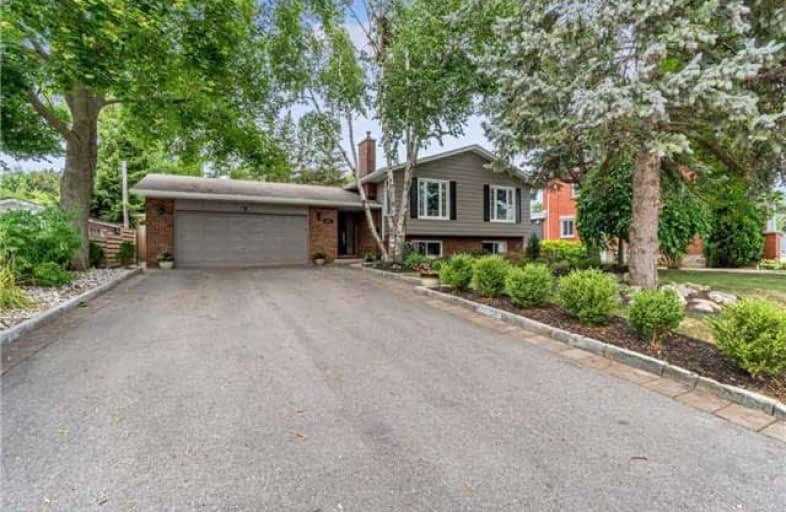
E C Drury/Trillium Demonstration School
Elementary: ProvincialErnest C Drury School for the Deaf
Elementary: ProvincialJ M Denyes Public School
Elementary: PublicMartin Street Public School
Elementary: PublicHoly Rosary Separate School
Elementary: CatholicRobert Baldwin Public School
Elementary: PublicE C Drury/Trillium Demonstration School
Secondary: ProvincialErnest C Drury School for the Deaf
Secondary: ProvincialGary Allan High School - Milton
Secondary: PublicMilton District High School
Secondary: PublicJean Vanier Catholic Secondary School
Secondary: CatholicBishop Paul Francis Reding Secondary School
Secondary: Catholic- 2 bath
- 3 bed
- 1500 sqft
847 Cedarbrae Avenue, Milton, Ontario • L9T 3W9 • 1031 - DP Dorset Park
- 3 bath
- 4 bed
- 2000 sqft
1081 Holdsworth Crescent, Milton, Ontario • L9T 0C1 • 1028 - CO Coates
- 4 bath
- 3 bed
- 2000 sqft
339 Giddings Crescent, Milton, Ontario • L9T 7A4 • 1036 - SC Scott














