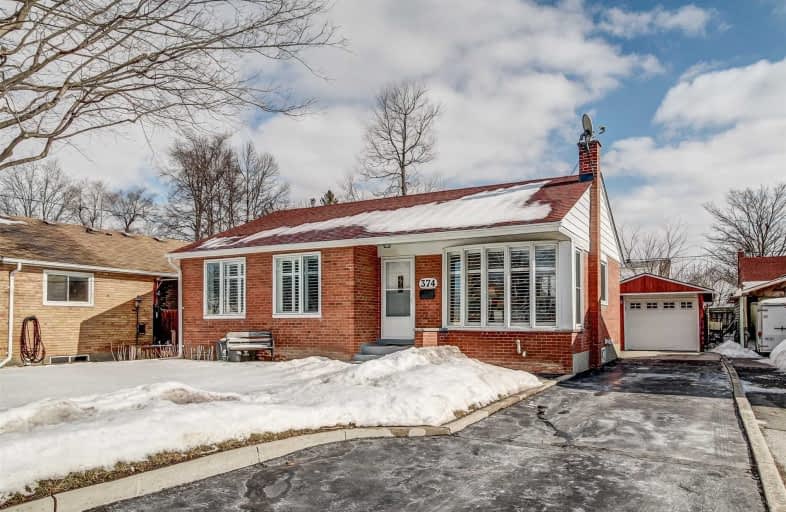Sold on Apr 11, 2019
Note: Property is not currently for sale or for rent.

-
Type: Detached
-
Style: Bungalow
-
Size: 700 sqft
-
Lot Size: 50.98 x 97 Feet
-
Age: 51-99 years
-
Taxes: $2,791 per year
-
Days on Site: 41 Days
-
Added: Feb 28, 2019 (1 month on market)
-
Updated:
-
Last Checked: 3 months ago
-
MLS®#: W4370143
-
Listed By: Royal lepage real estate services ltd., brokerage
Pride Of Ownership In Old Milton! 51X97 Ft Lot W/Fully Fenced Yard, Detached Garage, 4 Vehicle Parking.3 Bedrooms, 4 Pce Bathroom(Vanity 2014) Living Room/Dining Room & Eat-In Kitchen W/Granite Countertops(2013). Main Level Flooring(2007). Fin'd Basement W/Rec Room, Gas Fireplace(2004), 3 Pce(2012) Two Storage Areas, Basement Pantry, & Utility Room.Basement Flooring(2015). Back Entrance To Basement. Deck (2014) W/ Bbq Gas Hookup. Windows(2004/2009/2010/2013)
Extras
Refrigerator, Stove, B/I Dishwasher, B/I Microwave, Washer, Dryer, Egdo W/Keypad & Remote(S), All Elfs, All Wdw Cvrgs, Stand Up Freezer In Basement, Two (2) Storage Sheds In Backyard ***Exclude Fridge In Basement
Property Details
Facts for 374 Mountainview Drive, Milton
Status
Days on Market: 41
Last Status: Sold
Sold Date: Apr 11, 2019
Closed Date: May 27, 2019
Expiry Date: Jul 31, 2019
Sold Price: $648,000
Unavailable Date: Apr 11, 2019
Input Date: Feb 28, 2019
Property
Status: Sale
Property Type: Detached
Style: Bungalow
Size (sq ft): 700
Age: 51-99
Area: Milton
Community: Old Milton
Availability Date: Flex
Inside
Bedrooms: 3
Bathrooms: 2
Kitchens: 1
Rooms: 6
Den/Family Room: No
Air Conditioning: Central Air
Fireplace: Yes
Laundry Level: Lower
Washrooms: 2
Building
Basement: Sep Entrance
Heat Type: Forced Air
Heat Source: Gas
Exterior: Brick
UFFI: No
Water Supply: Municipal
Special Designation: Unknown
Parking
Driveway: Mutual
Garage Spaces: 1
Garage Type: Detached
Covered Parking Spaces: 4
Fees
Tax Year: 2018
Tax Legal Description: Lt 12, Pl 516 ; Milton
Taxes: $2,791
Land
Cross Street: Ontario Street N / M
Municipality District: Milton
Fronting On: South
Parcel Number: 249500472
Pool: None
Sewer: Sewers
Lot Depth: 97 Feet
Lot Frontage: 50.98 Feet
Acres: < .50
Zoning: Res
Additional Media
- Virtual Tour: https://unbranded.youriguide.com/374_mountainview_drive_milton_on
Rooms
Room details for 374 Mountainview Drive, Milton
| Type | Dimensions | Description |
|---|---|---|
| Living Main | 3.58 x 4.95 | Combined W/Dining |
| Dining Main | 3.58 x 4.95 | Combined W/Living |
| Kitchen Main | 2.80 x 3.58 | Eat-In Kitchen |
| Master Main | 2.89 x 4.12 | |
| 2nd Br Main | 2.61 x 2.78 | |
| 3rd Br Main | 2.78 x 3.63 | |
| Bathroom Main | - | 4 Pc Bath |
| Rec Bsmt | 5.28 x 7.25 | Gas Fireplace |
| Bathroom Bsmt | - | 3 Pc Bath |
| Utility Bsmt | 3.49 x 7.41 | Pantry |
| XXXXXXXX | XXX XX, XXXX |
XXXX XXX XXXX |
$XXX,XXX |
| XXX XX, XXXX |
XXXXXX XXX XXXX |
$XXX,XXX |
| XXXXXXXX XXXX | XXX XX, XXXX | $648,000 XXX XXXX |
| XXXXXXXX XXXXXX | XXX XX, XXXX | $659,000 XXX XXXX |

J M Denyes Public School
Elementary: PublicMartin Street Public School
Elementary: PublicHoly Rosary Separate School
Elementary: CatholicW I Dick Middle School
Elementary: PublicÉÉC Saint-Nicolas
Elementary: CatholicRobert Baldwin Public School
Elementary: PublicE C Drury/Trillium Demonstration School
Secondary: ProvincialErnest C Drury School for the Deaf
Secondary: ProvincialGary Allan High School - Milton
Secondary: PublicMilton District High School
Secondary: PublicJean Vanier Catholic Secondary School
Secondary: CatholicBishop Paul Francis Reding Secondary School
Secondary: Catholic- 3 bath
- 3 bed
1080 Davis Lane, Milton, Ontario • L9T 5P8 • 1029 - DE Dempsey



