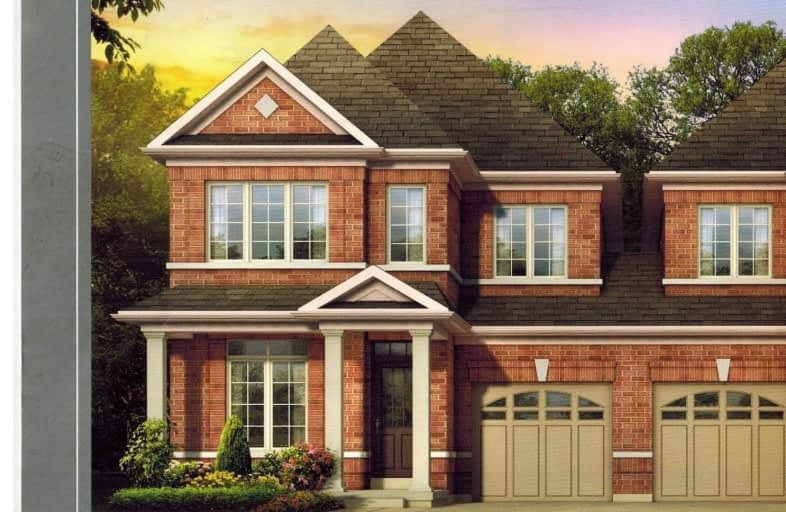
E W Foster School
Elementary: Public
1.61 km
St Peters School
Elementary: Catholic
1.42 km
Guardian Angels Catholic Elementary School
Elementary: Catholic
1.32 km
St. Anthony of Padua Catholic Elementary School
Elementary: Catholic
0.78 km
Irma Coulson Elementary Public School
Elementary: Public
0.89 km
Bruce Trail Public School
Elementary: Public
0.79 km
E C Drury/Trillium Demonstration School
Secondary: Provincial
2.64 km
Ernest C Drury School for the Deaf
Secondary: Provincial
2.39 km
Gary Allan High School - Milton
Secondary: Public
2.57 km
Milton District High School
Secondary: Public
3.29 km
Bishop Paul Francis Reding Secondary School
Secondary: Catholic
1.24 km
Craig Kielburger Secondary School
Secondary: Public
2.38 km










