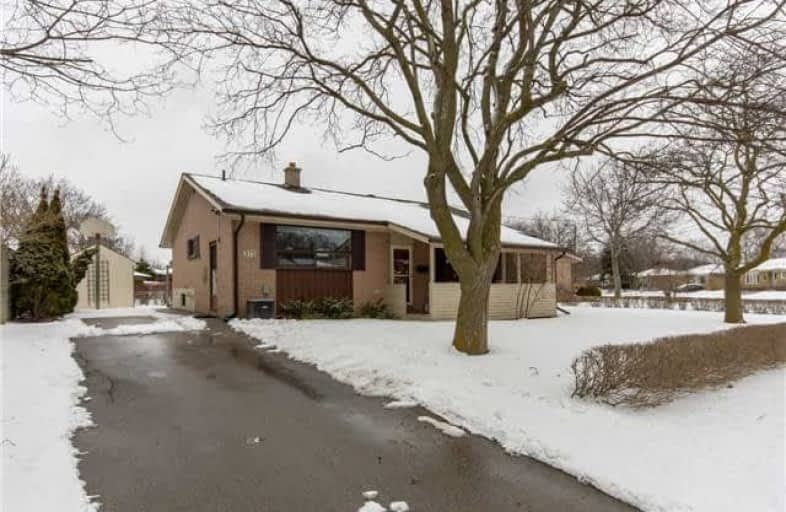Sold on Apr 21, 2018
Note: Property is not currently for sale or for rent.

-
Type: Detached
-
Style: Backsplit 3
-
Size: 700 sqft
-
Lot Size: 90.14 x 110.17 Feet
-
Age: 51-99 years
-
Taxes: $2,551 per year
-
Days on Site: 2 Days
-
Added: Sep 07, 2019 (2 days on market)
-
Updated:
-
Last Checked: 2 months ago
-
MLS®#: W4101118
-
Listed By: Royal lepage meadowtowne realty, brokerage
Lovely 3 Bedroom Back Split In Very Desirable Old Milton. Hardwood Floors On The Main Upper Level. Vaulted Ceiling In The Combined Living Room/Dining Room, And Kitchen. Extra Large Windows On The Main Level Provide A Very Bright And Cheery Living Space. Large Lot With Sprinkler System. Close To Downtown Amenities, The Hospital, Public Transportation, And Schools. Finished Rec Room That's Perfect For A Play Room Or Entertaining.
Extras
Fridge, Stove, Dishwasher, Washer, Dryer, All Window Coverings, All Light Fixtures, Water Softener, Water Heater. If You Are Looking For Your First Home And Want A Detached, This May Be The One For You. Priced Very Attractively.
Property Details
Facts for 375 Meadowbrook Drive, Milton
Status
Days on Market: 2
Last Status: Sold
Sold Date: Apr 21, 2018
Closed Date: Aug 15, 2018
Expiry Date: Jul 19, 2018
Sold Price: $625,000
Unavailable Date: Apr 21, 2018
Input Date: Apr 19, 2018
Prior LSC: Listing with no contract changes
Property
Status: Sale
Property Type: Detached
Style: Backsplit 3
Size (sq ft): 700
Age: 51-99
Area: Milton
Community: Old Milton
Availability Date: Tba
Assessment Amount: $379,500
Assessment Year: 2018
Inside
Bedrooms: 3
Bathrooms: 1
Kitchens: 1
Rooms: 5
Den/Family Room: No
Air Conditioning: Central Air
Fireplace: No
Laundry Level: Lower
Washrooms: 1
Building
Basement: Finished
Basement 2: Full
Heat Type: Forced Air
Heat Source: Gas
Exterior: Brick
Exterior: Concrete
Elevator: N
Energy Certificate: N
Certification Level: *
Green Verification Status: N
Water Supply: Municipal
Physically Handicapped-Equipped: N
Special Designation: Unknown
Other Structures: Garden Shed
Retirement: N
Parking
Driveway: Private
Garage Type: None
Covered Parking Spaces: 3
Total Parking Spaces: 3
Fees
Tax Year: 2017
Tax Legal Description: Lot 198, Plan 568; S/T 43688 Milton "Amended May *
Taxes: $2,551
Highlights
Feature: Hospital
Feature: Level
Feature: Place Of Worship
Feature: Public Transit
Feature: School
Land
Cross Street: Bell St./ Meadowbroo
Municipality District: Milton
Fronting On: East
Parcel Number: 249570200
Pool: None
Sewer: Sewers
Lot Depth: 110.17 Feet
Lot Frontage: 90.14 Feet
Lot Irregularities: *
Acres: < .50
Zoning: Residential
Additional Media
- Virtual Tour: http://www.myvisuallistings.com/vtnb/259725
Rooms
Room details for 375 Meadowbrook Drive, Milton
| Type | Dimensions | Description |
|---|---|---|
| Living Ground | 4.14 x 4.47 | Hardwood Floor, Vaulted Ceiling, Large Window |
| Kitchen Ground | 3.48 x 3.73 | Vaulted Ceiling, Large Window, Walk-Out |
| Master 2nd | 3.02 x 4.11 | Hardwood Floor, Double Closet |
| 2nd Br 2nd | 2.72 x 3.05 | Hardwood Floor |
| 3rd Br 2nd | 2.92 x 3.05 | Hardwood Floor |
| Rec Bsmt | 3.81 x 7.59 | Broadloom |
| XXXXXXXX | XXX XX, XXXX |
XXXX XXX XXXX |
$XXX,XXX |
| XXX XX, XXXX |
XXXXXX XXX XXXX |
$XXX,XXX |
| XXXXXXXX XXXX | XXX XX, XXXX | $625,000 XXX XXXX |
| XXXXXXXX XXXXXX | XXX XX, XXXX | $625,000 XXX XXXX |

E C Drury/Trillium Demonstration School
Elementary: ProvincialErnest C Drury School for the Deaf
Elementary: ProvincialJ M Denyes Public School
Elementary: PublicOur Lady of Victory School
Elementary: CatholicSt. Benedict Elementary Catholic School
Elementary: CatholicEscarpment View Public School
Elementary: PublicE C Drury/Trillium Demonstration School
Secondary: ProvincialErnest C Drury School for the Deaf
Secondary: ProvincialGary Allan High School - Milton
Secondary: PublicMilton District High School
Secondary: PublicJean Vanier Catholic Secondary School
Secondary: CatholicBishop Paul Francis Reding Secondary School
Secondary: Catholic

