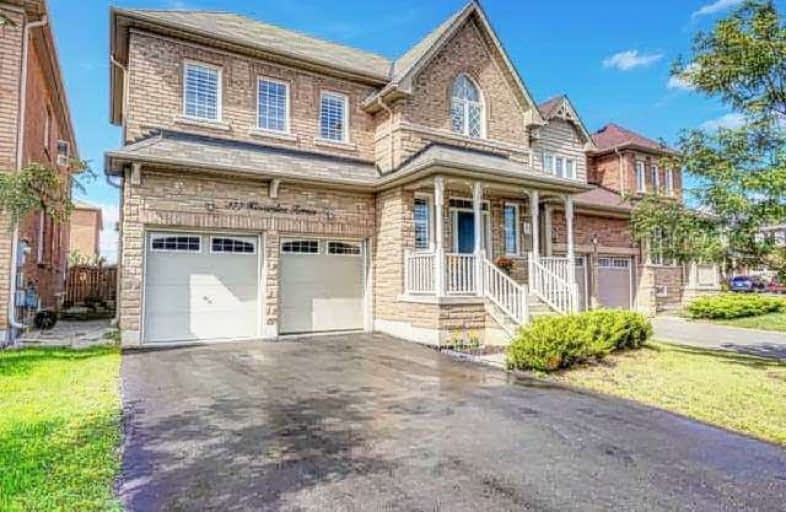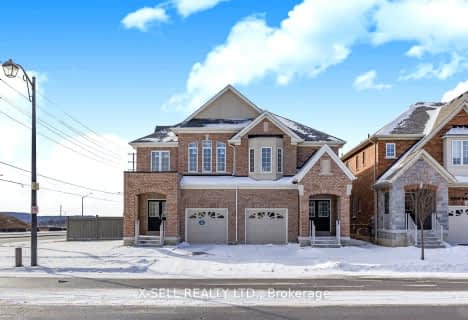
J M Denyes Public School
Elementary: Public
2.00 km
Martin Street Public School
Elementary: Public
2.28 km
Holy Rosary Separate School
Elementary: Catholic
2.44 km
Lumen Christi Catholic Elementary School Elementary School
Elementary: Catholic
2.10 km
Queen of Heaven Elementary Catholic School
Elementary: Catholic
0.43 km
Escarpment View Public School
Elementary: Public
0.98 km
E C Drury/Trillium Demonstration School
Secondary: Provincial
2.62 km
Ernest C Drury School for the Deaf
Secondary: Provincial
2.86 km
Gary Allan High School - Milton
Secondary: Public
2.69 km
Milton District High School
Secondary: Public
2.08 km
Jean Vanier Catholic Secondary School
Secondary: Catholic
3.02 km
Bishop Paul Francis Reding Secondary School
Secondary: Catholic
4.56 km










