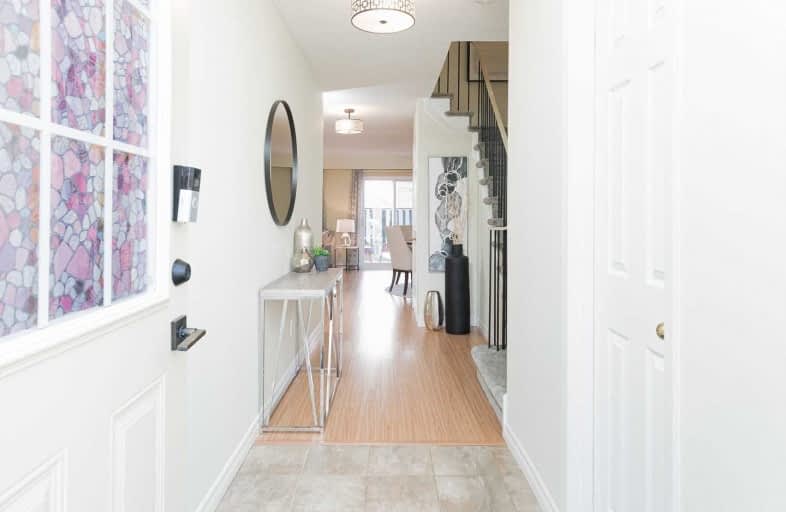Sold on Jan 21, 2021
Note: Property is not currently for sale or for rent.

-
Type: Condo Townhouse
-
Style: 2-Storey
-
Size: 1200 sqft
-
Pets: Restrict
-
Age: No Data
-
Taxes: $2,126 per year
-
Maintenance Fees: 418.31 /mo
-
Days on Site: 3 Days
-
Added: Jan 18, 2021 (3 days on market)
-
Updated:
-
Last Checked: 8 hours ago
-
MLS®#: W5086922
-
Listed By: Re/max real estate centre inc., brokerage
A Rare Find! This 4 Bedroom Townhome With A Finished Basement Is What You've Been Waiting For! Many Upgrades Throughout Including A Renovated Kitchen With Granite Counters And Subway Tile Backsplash. Carpet-Free Main And Upper Level, Freshly Painted Throughout. Bright And Clean! Bedrooms Are All Generous Sizes. Finished Basement With Wet-Bar. Stone Patio In Backyard. Quiet Well Maintained Complex In A Great Location With A Playground. Won't Last!
Extras
Ss Steel Fridge, S/S Stove, White Dw, White Otr Micro, Washer/ Dryer, Gdo Plus Remote,Water Softener All Elfs, All Blinds Exclude All Curtains,Fridge/Freezer In Bsmt 360 Tour And Full Video Available
Property Details
Facts for 377 Ontario Street North, Milton
Status
Days on Market: 3
Last Status: Sold
Sold Date: Jan 21, 2021
Closed Date: Mar 08, 2021
Expiry Date: May 31, 2021
Sold Price: $675,500
Unavailable Date: Jan 21, 2021
Input Date: Jan 18, 2021
Prior LSC: Listing with no contract changes
Property
Status: Sale
Property Type: Condo Townhouse
Style: 2-Storey
Size (sq ft): 1200
Area: Milton
Community: Dorset Park
Availability Date: Tba
Inside
Bedrooms: 4
Bathrooms: 2
Kitchens: 1
Rooms: 7
Den/Family Room: No
Patio Terrace: None
Unit Exposure: North South
Air Conditioning: Central Air
Fireplace: No
Laundry Level: Lower
Central Vacuum: N
Ensuite Laundry: Yes
Washrooms: 2
Building
Stories: 1
Basement: Finished
Basement 2: Full
Heat Type: Forced Air
Heat Source: Gas
Exterior: Brick
Exterior: Vinyl Siding
Special Designation: Unknown
Parking
Parking Included: Yes
Garage Type: Attached
Parking Designation: Owned
Parking Features: Private
Covered Parking Spaces: 1
Total Parking Spaces: 2
Garage: 1
Locker
Locker: None
Fees
Tax Year: 2020
Taxes Included: No
Building Insurance Included: Yes
Cable Included: Yes
Central A/C Included: No
Common Elements Included: Yes
Heating Included: No
Hydro Included: No
Water Included: Yes
Taxes: $2,126
Land
Cross Street: Ontario/ Steeles
Municipality District: Milton
Zoning: Res
Condo
Condo Registry Office: HCC
Condo Corp#: 33
Property Management: Wilson Blanchard
Additional Media
- Virtual Tour: https://unbranded.youriguide.com/377_ontario_st_n_milton_on/
Rooms
Room details for 377 Ontario Street North, Milton
| Type | Dimensions | Description |
|---|---|---|
| Living Main | 5.84 x 3.34 | Laminate, W/O To Patio, Open Concept |
| Dining Main | 3.28 x 2.40 | Open Concept, Laminate, Updated |
| Kitchen Main | 2.41 x 3.62 | Renovated, Granite Counter, Backsplash |
| Master 2nd | 3.10 x 3.94 | Laminate, Large Closet, Large Window |
| 2nd Br 2nd | 2.62 x 4.00 | Laminate, Large Closet, Large Window |
| 3rd Br 2nd | 2.88 x 4.03 | Laminate, Large Closet, Large Window |
| 4th Br 2nd | 2.87 x 4.05 | Laminate, Large Closet, Large Window |
| Rec Bsmt | 3.63 x 4.50 | Bar Sink, Broadloom, Open Concept |
| XXXXXXXX | XXX XX, XXXX |
XXXX XXX XXXX |
$XXX,XXX |
| XXX XX, XXXX |
XXXXXX XXX XXXX |
$XXX,XXX |
| XXXXXXXX XXXX | XXX XX, XXXX | $675,500 XXX XXXX |
| XXXXXXXX XXXXXX | XXX XX, XXXX | $600,000 XXX XXXX |

J M Denyes Public School
Elementary: PublicMartin Street Public School
Elementary: PublicHoly Rosary Separate School
Elementary: CatholicW I Dick Middle School
Elementary: PublicÉÉC Saint-Nicolas
Elementary: CatholicRobert Baldwin Public School
Elementary: PublicE C Drury/Trillium Demonstration School
Secondary: ProvincialErnest C Drury School for the Deaf
Secondary: ProvincialGary Allan High School - Milton
Secondary: PublicMilton District High School
Secondary: PublicJean Vanier Catholic Secondary School
Secondary: CatholicBishop Paul Francis Reding Secondary School
Secondary: Catholic

