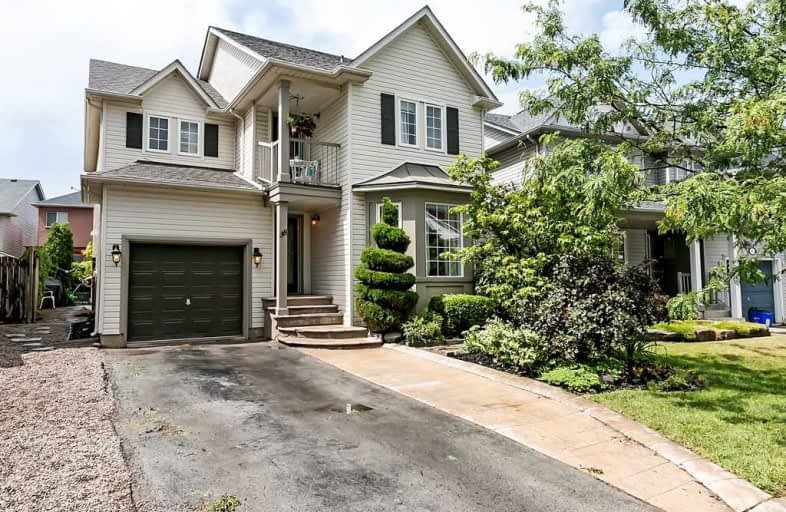
E W Foster School
Elementary: Public
1.68 km
ÉÉC Saint-Nicolas
Elementary: Catholic
1.42 km
St Peters School
Elementary: Catholic
0.21 km
Chris Hadfield Public School
Elementary: Public
0.42 km
St. Anthony of Padua Catholic Elementary School
Elementary: Catholic
1.16 km
Bruce Trail Public School
Elementary: Public
1.69 km
E C Drury/Trillium Demonstration School
Secondary: Provincial
2.60 km
Ernest C Drury School for the Deaf
Secondary: Provincial
2.35 km
Gary Allan High School - Milton
Secondary: Public
2.40 km
Milton District High School
Secondary: Public
3.32 km
Bishop Paul Francis Reding Secondary School
Secondary: Catholic
0.46 km
Craig Kielburger Secondary School
Secondary: Public
3.65 km











