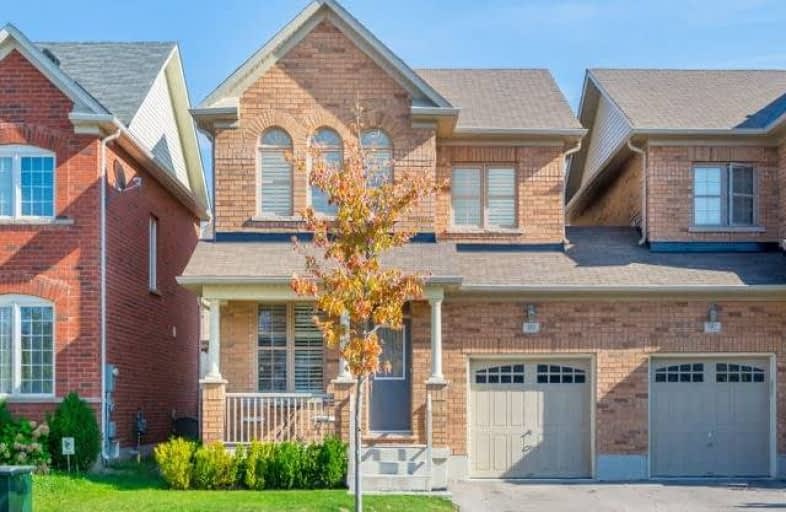Sold on Nov 17, 2017
Note: Property is not currently for sale or for rent.

-
Type: Semi-Detached
-
Style: 2-Storey
-
Size: 1500 sqft
-
Lot Size: 30.07 x 88.69 Feet
-
Age: 6-15 years
-
Taxes: $3,154 per year
-
Days on Site: 31 Days
-
Added: Sep 07, 2019 (1 month on market)
-
Updated:
-
Last Checked: 2 months ago
-
MLS®#: W3957859
-
Listed By: Re/max real estate centre inc., brokerage
Gorgeous Link Home (No Shared Interior Walls) In Sought After Milton Trails Community. Pristine Condition, Functional, Wide Floor Plan, 9Ft Ceilings, Potlights.Quartz Counters, Glass Tile Backsplash And Pot & Pan Drawers In The Kitchen. Upstairs You'll Love The Huge Master Retreat With Glass Shower & Walk In Closet.Outside Is A Large 2 Tier Private Deck And Gas Bbq Hook Up And Parking For 3 Cars! Garage Door Entry,Central Vac And More.Don't Wait On This One!
Extras
Inc: Ss Fridge,Stove,D/W,Otr Micro,Washer/Dryer,Central Vac +Attachments. Excl: Nest Thermo,Mirror In Powder Room.
Property Details
Facts for 380 Landsborough Avenue, Milton
Status
Days on Market: 31
Last Status: Sold
Sold Date: Nov 17, 2017
Closed Date: Jan 31, 2018
Expiry Date: Dec 31, 2017
Sold Price: $698,500
Unavailable Date: Nov 17, 2017
Input Date: Oct 17, 2017
Property
Status: Sale
Property Type: Semi-Detached
Style: 2-Storey
Size (sq ft): 1500
Age: 6-15
Area: Milton
Community: Scott
Availability Date: Tba
Inside
Bedrooms: 3
Bathrooms: 3
Kitchens: 1
Rooms: 7
Den/Family Room: Yes
Air Conditioning: Central Air
Fireplace: Yes
Laundry Level: Upper
Central Vacuum: Y
Washrooms: 3
Building
Basement: Full
Basement 2: Unfinished
Heat Type: Forced Air
Heat Source: Gas
Exterior: Brick
Water Supply: Municipal
Special Designation: Unknown
Parking
Driveway: Private
Garage Spaces: 1
Garage Type: Attached
Covered Parking Spaces: 2
Total Parking Spaces: 3
Fees
Tax Year: 2017
Tax Legal Description: Pt Lt 77,Plan 20M1077,Pts 3 & 4 20R18725 Subject..
Taxes: $3,154
Highlights
Feature: Clear View
Feature: Hospital
Feature: Park
Feature: Public Transit
Feature: School
Land
Cross Street: Savoline/Derry
Municipality District: Milton
Fronting On: South
Parcel Number: 249623248
Pool: None
Sewer: Sewers
Lot Depth: 88.69 Feet
Lot Frontage: 30.07 Feet
Acres: < .50
Additional Media
- Virtual Tour: http://houssmax.ca/vtournb/c5837599
Rooms
Room details for 380 Landsborough Avenue, Milton
| Type | Dimensions | Description |
|---|---|---|
| Living Main | 5.50 x 3.78 | Hardwood Floor, Combined W/Dining, California Shutters |
| Dining Main | 5.50 x 3.78 | Hardwood Floor, Combined W/Living, California Shutters |
| Family Main | 4.87 x 3.08 | Fireplace, Hardwood Floor, Pot Lights |
| Kitchen Main | 3.35 x 3.20 | Quartz Counter, Stainless Steel Appl, Backsplash |
| Breakfast Main | 2.43 x 3.20 | W/O To Deck, Combined W/Kitchen, California Shutters |
| Master 2nd | 4.51 x 4.75 | 4 Pc Ensuite, Closet Organizers, California Shutters |
| 2nd Br 2nd | 3.23 x 2.74 | Picture Window, Nw View, Closet |
| 3rd Br 2nd | 3.56 x 3.65 | Vaulted Ceiling, Nw View, Closet |
| Laundry 2nd | - | Laundry Sink, Linen Closet, Window |
| XXXXXXXX | XXX XX, XXXX |
XXXX XXX XXXX |
$XXX,XXX |
| XXX XX, XXXX |
XXXXXX XXX XXXX |
$XXX,XXX | |
| XXXXXXXX | XXX XX, XXXX |
XXXXXXX XXX XXXX |
|
| XXX XX, XXXX |
XXXXXX XXX XXXX |
$XXX,XXX |
| XXXXXXXX XXXX | XXX XX, XXXX | $698,500 XXX XXXX |
| XXXXXXXX XXXXXX | XXX XX, XXXX | $715,000 XXX XXXX |
| XXXXXXXX XXXXXXX | XXX XX, XXXX | XXX XXXX |
| XXXXXXXX XXXXXX | XXX XX, XXXX | $739,900 XXX XXXX |

J M Denyes Public School
Elementary: PublicLumen Christi Catholic Elementary School Elementary School
Elementary: CatholicSt. Benedict Elementary Catholic School
Elementary: CatholicQueen of Heaven Elementary Catholic School
Elementary: CatholicP. L. Robertson Public School
Elementary: PublicEscarpment View Public School
Elementary: PublicE C Drury/Trillium Demonstration School
Secondary: ProvincialErnest C Drury School for the Deaf
Secondary: ProvincialGary Allan High School - Milton
Secondary: PublicMilton District High School
Secondary: PublicJean Vanier Catholic Secondary School
Secondary: CatholicBishop Paul Francis Reding Secondary School
Secondary: Catholic- 2 bath
- 3 bed
466 Woodlawn Crescent, Milton, Ontario • L9T 4T5 • 1024 - BM Bronte Meadows



