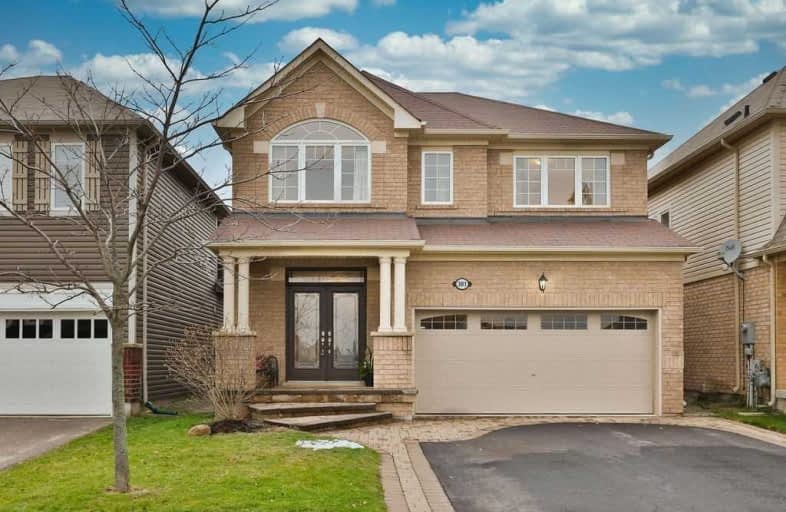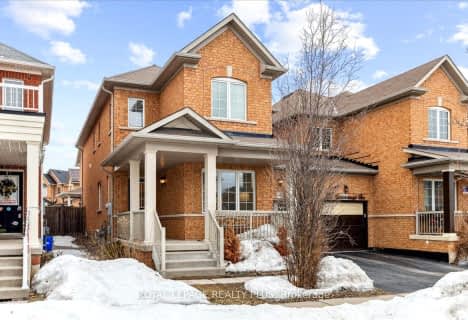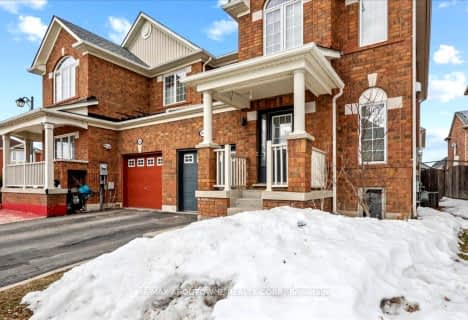
3D Walkthrough

Boyne Public School
Elementary: Public
1.75 km
Lumen Christi Catholic Elementary School Elementary School
Elementary: Catholic
0.43 km
St. Benedict Elementary Catholic School
Elementary: Catholic
1.74 km
Anne J. MacArthur Public School
Elementary: Public
1.84 km
P. L. Robertson Public School
Elementary: Public
0.72 km
Escarpment View Public School
Elementary: Public
2.00 km
E C Drury/Trillium Demonstration School
Secondary: Provincial
3.45 km
Ernest C Drury School for the Deaf
Secondary: Provincial
3.69 km
Gary Allan High School - Milton
Secondary: Public
3.69 km
Milton District High School
Secondary: Public
2.73 km
Jean Vanier Catholic Secondary School
Secondary: Catholic
1.27 km
Bishop Paul Francis Reding Secondary School
Secondary: Catholic
5.56 km













