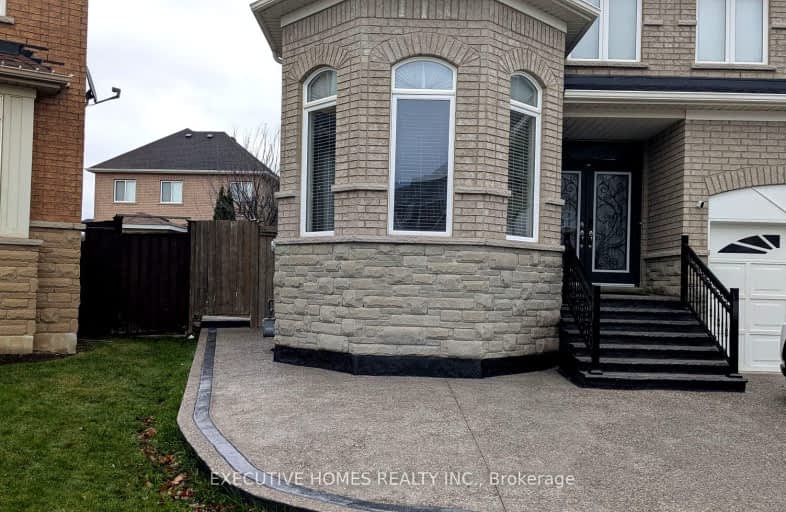Somewhat Walkable
- Some errands can be accomplished on foot.
Good Transit
- Some errands can be accomplished by public transportation.
Somewhat Bikeable
- Most errands require a car.

E W Foster School
Elementary: PublicSam Sherratt Public School
Elementary: PublicGuardian Angels Catholic Elementary School
Elementary: CatholicSt. Anthony of Padua Catholic Elementary School
Elementary: CatholicIrma Coulson Elementary Public School
Elementary: PublicBruce Trail Public School
Elementary: PublicE C Drury/Trillium Demonstration School
Secondary: ProvincialErnest C Drury School for the Deaf
Secondary: ProvincialGary Allan High School - Milton
Secondary: PublicMilton District High School
Secondary: PublicBishop Paul Francis Reding Secondary School
Secondary: CatholicCraig Kielburger Secondary School
Secondary: Public-
Trudeau Park
1.25km -
Beaty Neighbourhood Park South
820 Bennett Blvd, Milton ON 1.37km -
Coates Neighbourhood Park South
776 Philbrook Dr (Philbrook & Cousens Terrace), Milton ON 1.59km
-
TD Bank Financial Group
810 Main St E (Thompson Rd), Milton ON L9T 0J4 1.22km -
Localcoin Bitcoin ATM - Milton Convenience
433 Main St E, Milton ON L9T 1P7 2.04km -
TD Bank Financial Group
1040 Kennedy Cir, Milton ON L9T 0J9 2.19km
- 2 bath
- 2 bed
- 1100 sqft
Lower-380 Mcgibbon Drive, Milton, Ontario • L9T 8V1 • 1027 - CL Clarke














