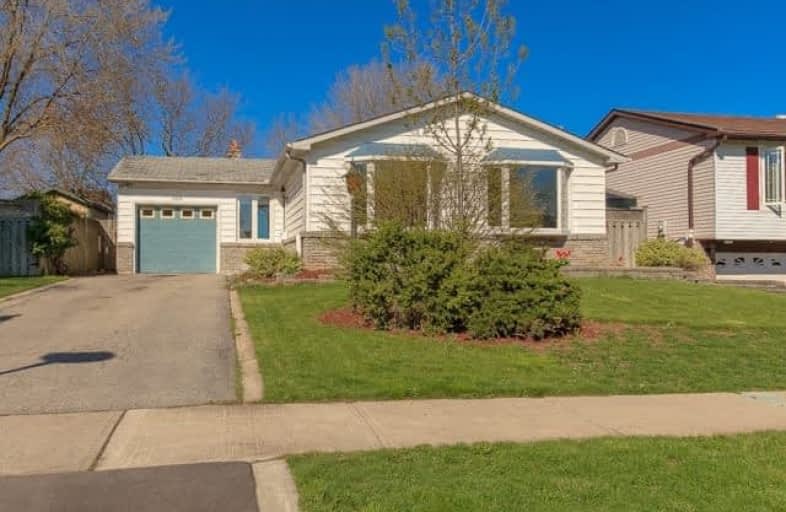Sold on May 25, 2018
Note: Property is not currently for sale or for rent.

-
Type: Detached
-
Style: Bungalow
-
Size: 1100 sqft
-
Lot Size: 50 x 120 Feet
-
Age: 31-50 years
-
Taxes: $3,242 per year
-
Days on Site: 17 Days
-
Added: Sep 07, 2019 (2 weeks on market)
-
Updated:
-
Last Checked: 2 months ago
-
MLS®#: W4120948
-
Listed By: Royal lepage burloak real estate services, brokerage
This 3 Bed Bungalow Located In One Of Old Milton's Best Neighborhoods Awaits Your Personal Touch! Enjoy A Fully-Fenced Bckyrd With Deck & Patio & Mature Trees, Perfect For Relaxing & Entertaining All Summer. This Is The Perfect Home For First-Time Buyers & Young Families, Within Walking Distance Of Parks & School. Short Drive To The Milton Go Station, Highway 401, Entertainment, Restaurants, Golf Courses And Other Amenities! This House Has Endless Potential A
Extras
Inclusions - All Elfs, All Window Coverings, Applicances, Garage Door Opener And Remote Exclusions - Two Stain Glass Fixtures In Living Room And Dining Room.
Property Details
Facts for 386 McNabb Crescent, Milton
Status
Days on Market: 17
Last Status: Sold
Sold Date: May 25, 2018
Closed Date: Jul 31, 2018
Expiry Date: Sep 08, 2018
Sold Price: $605,000
Unavailable Date: May 25, 2018
Input Date: May 08, 2018
Property
Status: Sale
Property Type: Detached
Style: Bungalow
Size (sq ft): 1100
Age: 31-50
Area: Milton
Community: Timberlea
Availability Date: Tba
Inside
Bedrooms: 3
Bathrooms: 2
Kitchens: 1
Rooms: 6
Den/Family Room: No
Air Conditioning: None
Fireplace: Yes
Laundry Level: Lower
Central Vacuum: Y
Washrooms: 2
Building
Basement: Full
Heat Type: Baseboard
Heat Source: Electric
Exterior: Alum Siding
Elevator: N
UFFI: No
Water Supply: Municipal
Special Designation: Unknown
Parking
Driveway: Front Yard
Garage Spaces: 1
Garage Type: Attached
Covered Parking Spaces: 3
Total Parking Spaces: 4
Fees
Tax Year: 2017
Tax Legal Description: Pcl 84-1, Sec M99; Lt 84, Pl M99; Milton
Taxes: $3,242
Highlights
Feature: Fenced Yard
Feature: Level
Feature: Place Of Worship
Feature: Public Transit
Feature: School
Land
Cross Street: Ontario St And Joyce
Municipality District: Milton
Fronting On: East
Parcel Number: 249480173
Pool: None
Sewer: Sewers
Lot Depth: 120 Feet
Lot Frontage: 50 Feet
Acres: < .50
Additional Media
- Virtual Tour: https://bit.ly/2K3Z7Cb
Rooms
Room details for 386 McNabb Crescent, Milton
| Type | Dimensions | Description |
|---|---|---|
| Dining Main | 3.04 x 3.26 | |
| Living Main | 3.87 x 4.29 | |
| Kitchen Main | 3.71 x 2.77 | |
| Master Main | 3.23 x 4.99 | |
| Br Main | 3.81 x 2.77 | |
| Br Main | 3.60 x 2.56 | |
| Rec Lower | 6.46 x 6.27 | |
| Other Lower | 6.55 x 6.85 |
| XXXXXXXX | XXX XX, XXXX |
XXXX XXX XXXX |
$XXX,XXX |
| XXX XX, XXXX |
XXXXXX XXX XXXX |
$XXX,XXX |
| XXXXXXXX XXXX | XXX XX, XXXX | $605,000 XXX XXXX |
| XXXXXXXX XXXXXX | XXX XX, XXXX | $639,000 XXX XXXX |

Martin Street Public School
Elementary: PublicHoly Rosary Separate School
Elementary: CatholicW I Dick Middle School
Elementary: PublicÉÉC Saint-Nicolas
Elementary: CatholicRobert Baldwin Public School
Elementary: PublicChris Hadfield Public School
Elementary: PublicE C Drury/Trillium Demonstration School
Secondary: ProvincialErnest C Drury School for the Deaf
Secondary: ProvincialGary Allan High School - Milton
Secondary: PublicMilton District High School
Secondary: PublicJean Vanier Catholic Secondary School
Secondary: CatholicBishop Paul Francis Reding Secondary School
Secondary: Catholic

