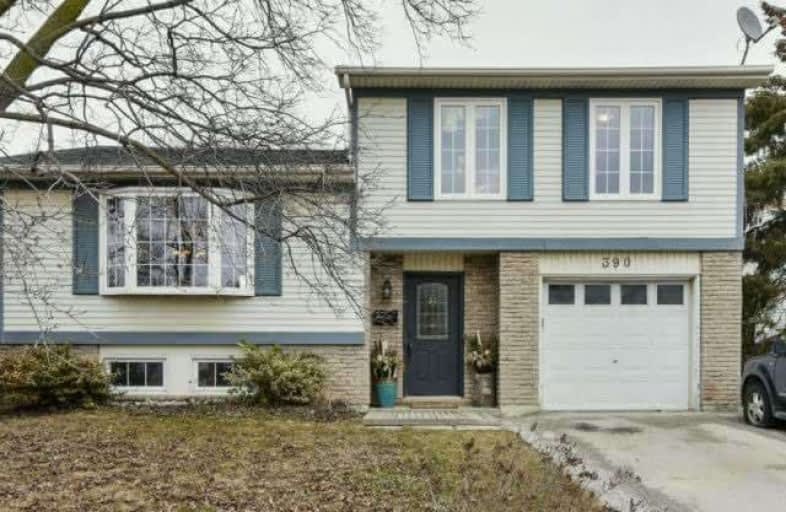
Martin Street Public School
Elementary: Public
1.22 km
Holy Rosary Separate School
Elementary: Catholic
1.06 km
W I Dick Middle School
Elementary: Public
0.72 km
ÉÉC Saint-Nicolas
Elementary: Catholic
0.55 km
Robert Baldwin Public School
Elementary: Public
0.47 km
Chris Hadfield Public School
Elementary: Public
1.58 km
E C Drury/Trillium Demonstration School
Secondary: Provincial
2.05 km
Ernest C Drury School for the Deaf
Secondary: Provincial
1.94 km
Gary Allan High School - Milton
Secondary: Public
1.76 km
Milton District High School
Secondary: Public
2.59 km
Jean Vanier Catholic Secondary School
Secondary: Catholic
4.86 km
Bishop Paul Francis Reding Secondary School
Secondary: Catholic
1.77 km









