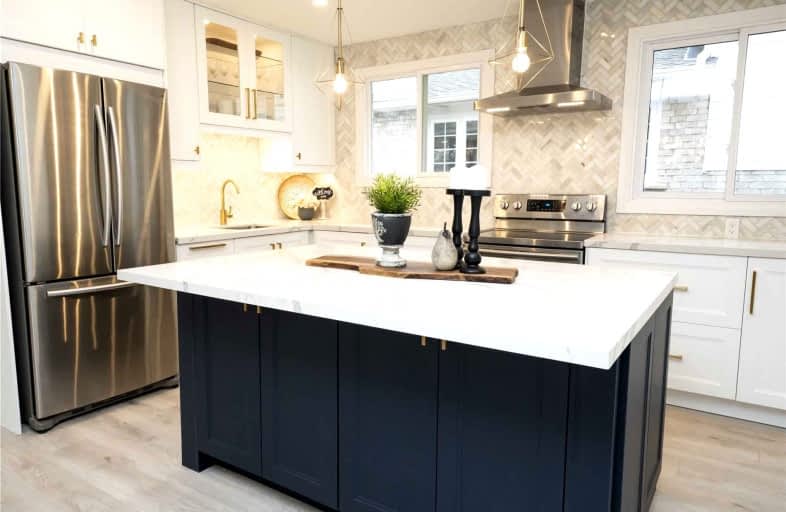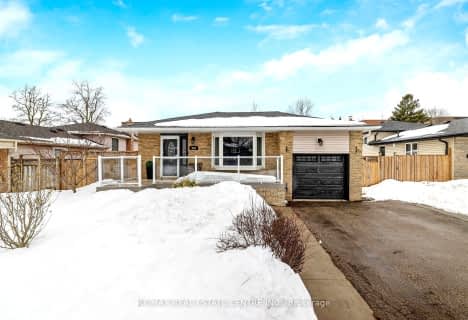
Ernest C Drury School for the Deaf
Elementary: Provincial
0.84 km
E W Foster School
Elementary: Public
0.27 km
Sam Sherratt Public School
Elementary: Public
0.52 km
St. Anthony of Padua Catholic Elementary School
Elementary: Catholic
0.89 km
Bruce Trail Public School
Elementary: Public
0.93 km
Tiger Jeet Singh Public School
Elementary: Public
1.18 km
E C Drury/Trillium Demonstration School
Secondary: Provincial
1.07 km
Ernest C Drury School for the Deaf
Secondary: Provincial
0.84 km
Gary Allan High School - Milton
Secondary: Public
1.06 km
Milton District High School
Secondary: Public
1.70 km
Jean Vanier Catholic Secondary School
Secondary: Catholic
3.41 km
Bishop Paul Francis Reding Secondary School
Secondary: Catholic
1.42 km














