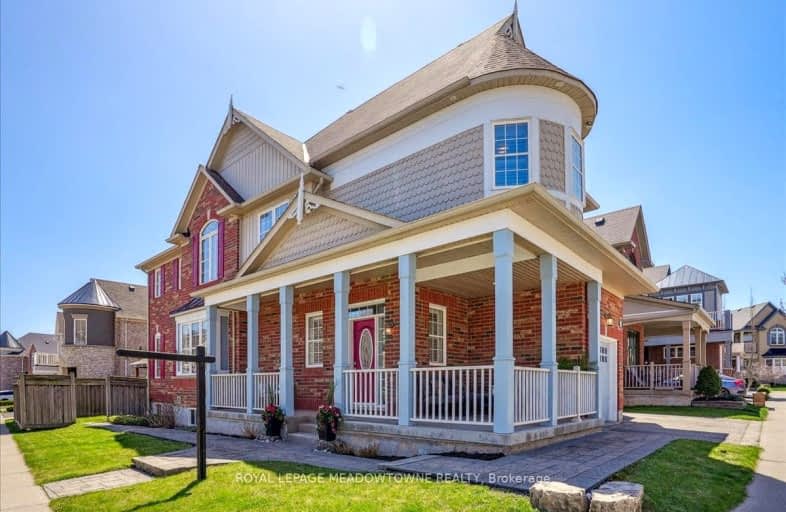Car-Dependent
- Almost all errands require a car.
Some Transit
- Most errands require a car.
Bikeable
- Some errands can be accomplished on bike.

J M Denyes Public School
Elementary: PublicLumen Christi Catholic Elementary School Elementary School
Elementary: CatholicSt. Benedict Elementary Catholic School
Elementary: CatholicQueen of Heaven Elementary Catholic School
Elementary: CatholicP. L. Robertson Public School
Elementary: PublicEscarpment View Public School
Elementary: PublicE C Drury/Trillium Demonstration School
Secondary: ProvincialErnest C Drury School for the Deaf
Secondary: ProvincialGary Allan High School - Milton
Secondary: PublicMilton District High School
Secondary: PublicJean Vanier Catholic Secondary School
Secondary: CatholicBishop Paul Francis Reding Secondary School
Secondary: Catholic-
Leiterman Park
284 Leiterman Dr, Milton ON L9T 8B9 2.34km -
Coates Neighbourhood Park South
776 Philbrook Dr (Philbrook & Cousens Terrace), Milton ON 3.27km -
Trudeau Park
5.23km
-
TD Bank Financial Group
6501 Derry Rd, Milton ON L9T 7W1 0.81km -
RBC Royal Bank
55 Ontario St S (Main), Milton ON L9T 2M3 2.58km -
TD Bank Financial Group
1040 Kennedy Cir, Milton ON L9T 0J9 4.09km
- 3 bath
- 4 bed
- 2000 sqft
476 Bergamot Avenue, Milton, Ontario • L9E 1T8 • 1039 - MI Rural Milton
- 3 bath
- 4 bed
- 2000 sqft
409 Scott Boulevard, Milton, Ontario • L9T 0T1 • 1036 - SC Scott
- 5 bath
- 5 bed
- 2500 sqft
461 Boyd Lane, Milton, Ontario • L9T 2X5 • 1039 - MI Rural Milton
- 5 bath
- 4 bed
- 2500 sqft
455 Cedric Terrace, Milton, Ontario • L9T 7T1 • 1033 - HA Harrison
- 4 bath
- 4 bed
- 2500 sqft
448 Downes Jackson Heights, Milton, Ontario • L9T 8V7 • Harrison














