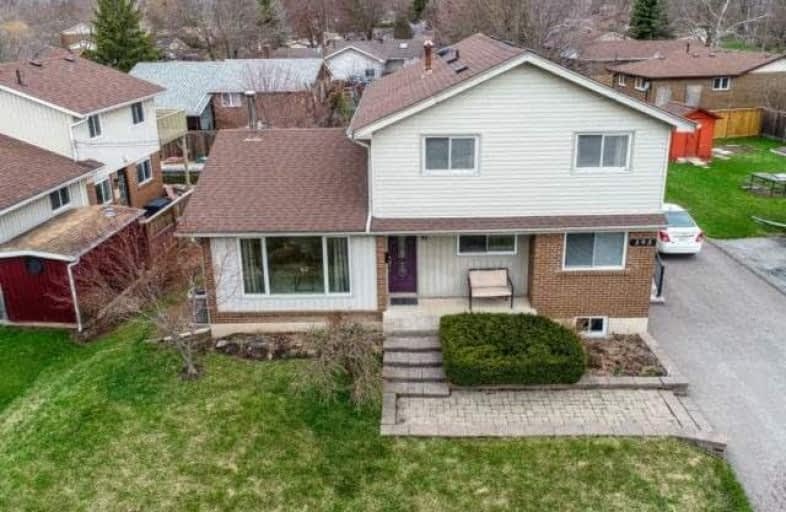
E C Drury/Trillium Demonstration School
Elementary: Provincial
0.73 km
Ernest C Drury School for the Deaf
Elementary: Provincial
0.99 km
J M Denyes Public School
Elementary: Public
0.49 km
Our Lady of Victory School
Elementary: Catholic
0.54 km
St. Benedict Elementary Catholic School
Elementary: Catholic
1.23 km
Escarpment View Public School
Elementary: Public
1.18 km
E C Drury/Trillium Demonstration School
Secondary: Provincial
0.73 km
Ernest C Drury School for the Deaf
Secondary: Provincial
0.99 km
Gary Allan High School - Milton
Secondary: Public
0.93 km
Milton District High School
Secondary: Public
0.16 km
Jean Vanier Catholic Secondary School
Secondary: Catholic
2.38 km
Bishop Paul Francis Reding Secondary School
Secondary: Catholic
2.87 km




