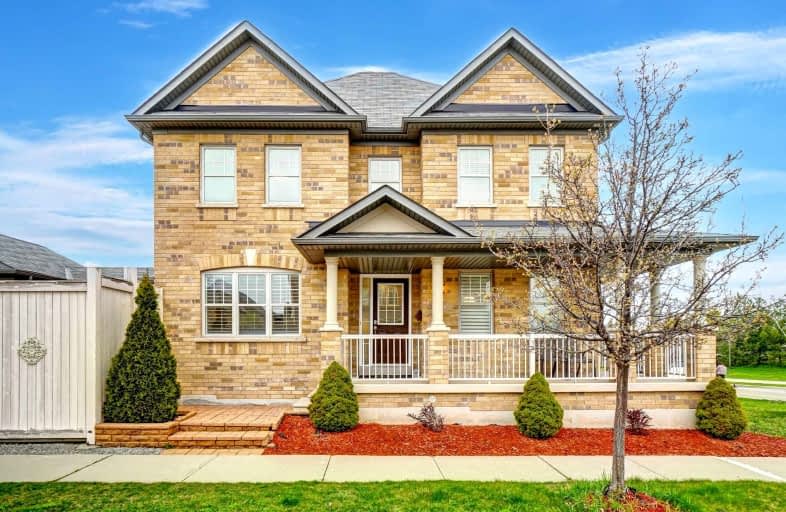
J M Denyes Public School
Elementary: PublicOur Lady of Victory School
Elementary: CatholicSt. Benedict Elementary Catholic School
Elementary: CatholicQueen of Heaven Elementary Catholic School
Elementary: CatholicP. L. Robertson Public School
Elementary: PublicEscarpment View Public School
Elementary: PublicE C Drury/Trillium Demonstration School
Secondary: ProvincialErnest C Drury School for the Deaf
Secondary: ProvincialGary Allan High School - Milton
Secondary: PublicMilton District High School
Secondary: PublicJean Vanier Catholic Secondary School
Secondary: CatholicBishop Paul Francis Reding Secondary School
Secondary: Catholic- 4 bath
- 3 bed
- 1500 sqft
52-620 Ferguson Drive, Milton, Ontario • L9T 0M8 • 1023 - BE Beaty
- 3 bath
- 3 bed
- 1500 sqft
795 Howden Crescent, Milton, Ontario • L9T 0K8 • 1028 - CO Coates
- 4 bath
- 3 bed
- 1500 sqft
657 Sellers Path, Milton, Ontario • L9T 0R4 • 1033 - HA Harrison














