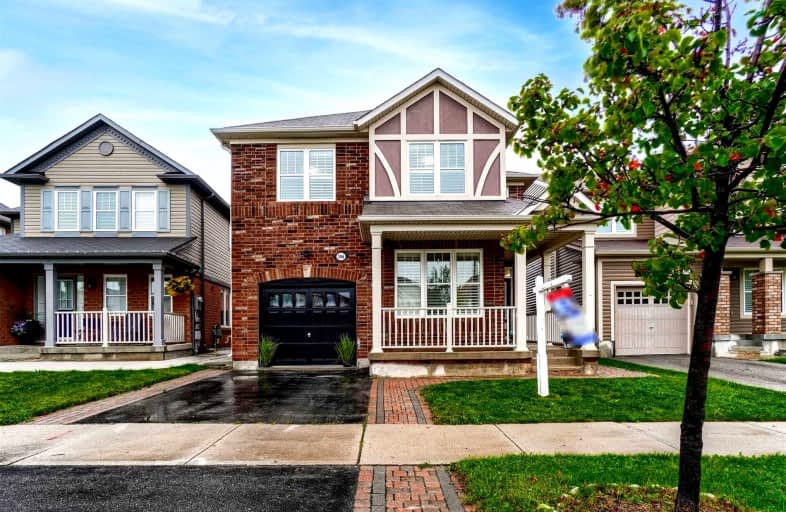
Boyne Public School
Elementary: Public
1.73 km
Lumen Christi Catholic Elementary School Elementary School
Elementary: Catholic
0.39 km
St. Benedict Elementary Catholic School
Elementary: Catholic
1.70 km
Anne J. MacArthur Public School
Elementary: Public
1.81 km
P. L. Robertson Public School
Elementary: Public
0.68 km
Escarpment View Public School
Elementary: Public
1.96 km
E C Drury/Trillium Demonstration School
Secondary: Provincial
3.41 km
Ernest C Drury School for the Deaf
Secondary: Provincial
3.65 km
Gary Allan High School - Milton
Secondary: Public
3.65 km
Milton District High School
Secondary: Public
2.69 km
Jean Vanier Catholic Secondary School
Secondary: Catholic
1.25 km
Bishop Paul Francis Reding Secondary School
Secondary: Catholic
5.52 km













