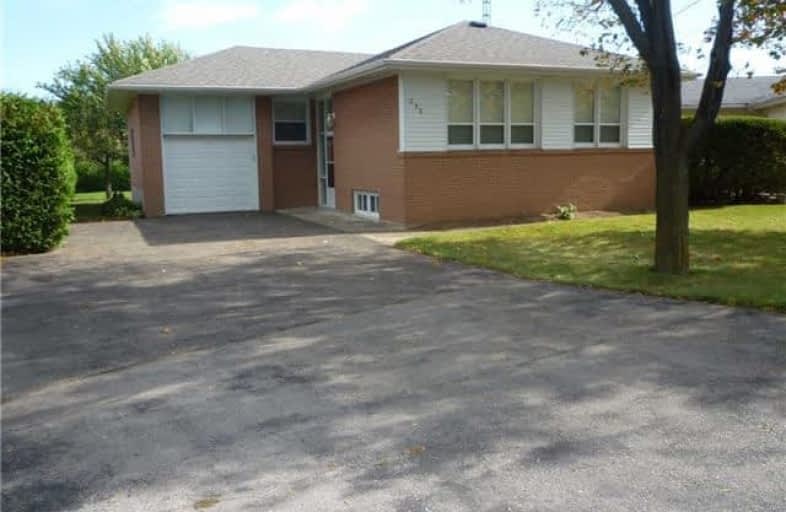Sold on Oct 23, 2017
Note: Property is not currently for sale or for rent.

-
Type: Detached
-
Style: Bungalow
-
Size: 1100 sqft
-
Lot Size: 59.32 x 132 Feet
-
Age: 51-99 years
-
Taxes: $3,163 per year
-
Days on Site: 5 Days
-
Added: Sep 07, 2019 (5 days on market)
-
Updated:
-
Last Checked: 3 months ago
-
MLS®#: W3960003
-
Listed By: Ipro realty ltd., brokerage
Estate Sale - Property Being Sold As Is Where Is With No Representations, Warranties Or Guarantees By Estate Executors Or Listing Brokerage. Situated On Huge Lot In A Very Desirable Neighborhood, This Mid-Century Bungalow Offers 3 Beds, Dining Room, Living Room, Bathroomon Upper Level, And 2 Rooms, Workshop/Laundry Facility, Washroom On Lower Level. Single Car Garage With Ample Parking For The Family. Make This Your Dream Home In One Of Milton's Best Location
Extras
Inc All Window Treatments, Appliances, Lights Fixtures, As Is.
Property Details
Facts for 396 Highside Drive, Milton
Status
Days on Market: 5
Last Status: Sold
Sold Date: Oct 23, 2017
Closed Date: Dec 15, 2017
Expiry Date: Dec 19, 2017
Sold Price: $670,000
Unavailable Date: Oct 23, 2017
Input Date: Oct 19, 2017
Prior LSC: Listing with no contract changes
Property
Status: Sale
Property Type: Detached
Style: Bungalow
Size (sq ft): 1100
Age: 51-99
Area: Milton
Community: Old Milton
Availability Date: Flex
Inside
Bedrooms: 3
Bathrooms: 2
Kitchens: 1
Rooms: 11
Den/Family Room: No
Air Conditioning: Central Air
Fireplace: No
Washrooms: 2
Building
Basement: Full
Basement 2: Part Fin
Heat Type: Forced Air
Heat Source: Gas
Exterior: Brick
Water Supply: Municipal
Special Designation: Unknown
Parking
Driveway: Pvt Double
Garage Spaces: 1
Garage Type: Attached
Covered Parking Spaces: 4
Total Parking Spaces: 5
Fees
Tax Year: 2017
Tax Legal Description: Lt. 8, Pl920 S/T 942000 Milton
Taxes: $3,163
Land
Cross Street: Ontario-Woodward-Elm
Municipality District: Milton
Fronting On: East
Parcel Number: 249500413
Pool: None
Sewer: Sewers
Lot Depth: 132 Feet
Lot Frontage: 59.32 Feet
Acres: < .50
Zoning: Residential
Rooms
Room details for 396 Highside Drive, Milton
| Type | Dimensions | Description |
|---|---|---|
| Living Main | 3.51 x 4.27 | |
| Dining Main | 2.62 x 3.05 | |
| Kitchen Main | 3.05 x 4.06 | |
| Master Main | 2.84 x 4.06 | |
| 2nd Br Main | 2.84 x 4.06 | |
| 3rd Br Main | 2.79 x 3.30 | |
| Bathroom Main | 2.13 x 2.31 | |
| Rec Bsmt | 5.28 x 5.44 | |
| Bathroom Bsmt | - | |
| Utility Bsmt | 2.74 x 5.00 |
| XXXXXXXX | XXX XX, XXXX |
XXXX XXX XXXX |
$XXX,XXX |
| XXX XX, XXXX |
XXXXXX XXX XXXX |
$XXX,XXX |
| XXXXXXXX XXXX | XXX XX, XXXX | $670,000 XXX XXXX |
| XXXXXXXX XXXXXX | XXX XX, XXXX | $679,900 XXX XXXX |

J M Denyes Public School
Elementary: PublicMartin Street Public School
Elementary: PublicHoly Rosary Separate School
Elementary: CatholicW I Dick Middle School
Elementary: PublicÉÉC Saint-Nicolas
Elementary: CatholicRobert Baldwin Public School
Elementary: PublicE C Drury/Trillium Demonstration School
Secondary: ProvincialErnest C Drury School for the Deaf
Secondary: ProvincialGary Allan High School - Milton
Secondary: PublicMilton District High School
Secondary: PublicJean Vanier Catholic Secondary School
Secondary: CatholicBishop Paul Francis Reding Secondary School
Secondary: Catholic- 3 bath
- 3 bed
1080 Davis Lane, Milton, Ontario • L9T 5P8 • 1029 - DE Dempsey



