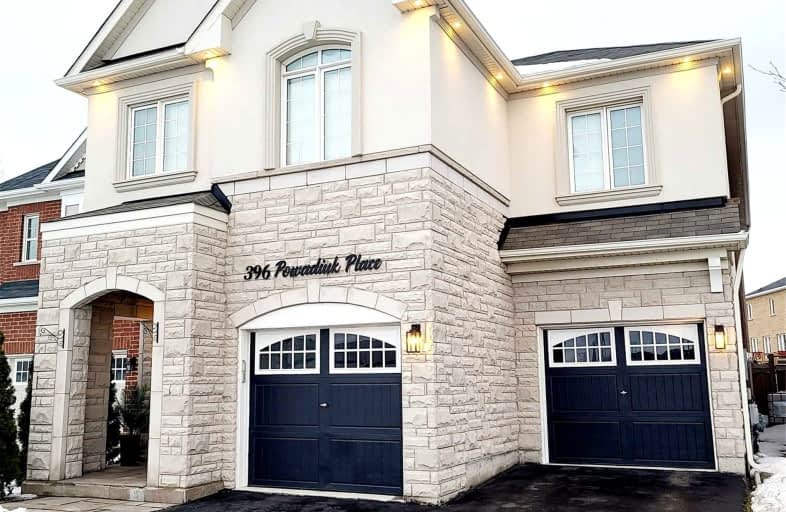Car-Dependent
- Almost all errands require a car.
0
/100
Some Transit
- Most errands require a car.
35
/100
Somewhat Bikeable
- Most errands require a car.
36
/100

St Peters School
Elementary: Catholic
1.58 km
Guardian Angels Catholic Elementary School
Elementary: Catholic
1.73 km
St. Anthony of Padua Catholic Elementary School
Elementary: Catholic
1.24 km
Irma Coulson Elementary Public School
Elementary: Public
1.25 km
Bruce Trail Public School
Elementary: Public
1.27 km
Hawthorne Village Public School
Elementary: Public
2.27 km
E C Drury/Trillium Demonstration School
Secondary: Provincial
3.12 km
Ernest C Drury School for the Deaf
Secondary: Provincial
2.87 km
Gary Allan High School - Milton
Secondary: Public
3.04 km
Milton District High School
Secondary: Public
3.78 km
Bishop Paul Francis Reding Secondary School
Secondary: Catholic
1.50 km
Craig Kielburger Secondary School
Secondary: Public
2.58 km
-
Trudeau Park
0.46km -
Beaty Neighbourhood Park South
820 Bennett Blvd, Milton ON 2.16km -
Coates Neighbourhood Park South
776 Philbrook Dr (Philbrook & Cousens Terrace), Milton ON 2.81km
-
RBC Royal Bank
1240 Steeles Ave E (Steeles & James Snow Parkway), Milton ON L9T 6R1 2.24km -
Scotiabank
620 Scott Blvd, Milton ON L9T 7Z3 5.39km -
Scotiabank
3295 Derry Rd W (at Tenth Line. W), Mississauga ON L5N 7L7 7.56km



