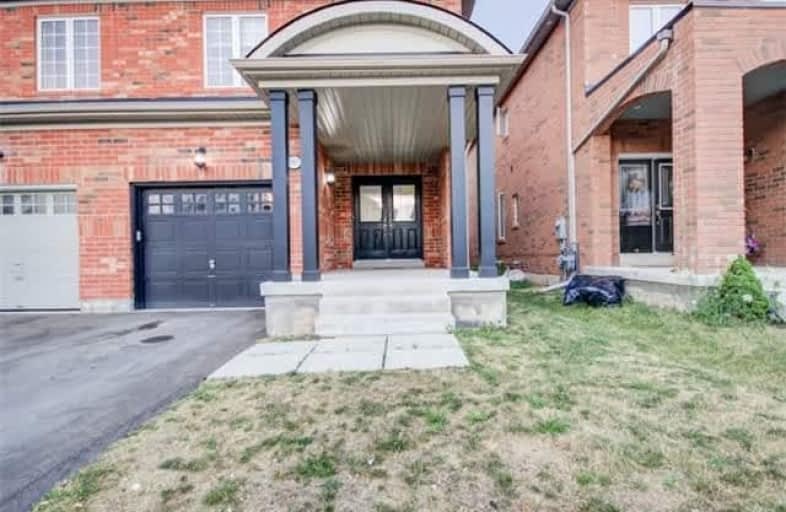Sold on Aug 15, 2018
Note: Property is not currently for sale or for rent.

-
Type: Semi-Detached
-
Style: 2-Storey
-
Size: 1500 sqft
-
Lot Size: 25 x 100 Feet
-
Age: 0-5 years
-
Taxes: $3,100 per year
-
Days on Site: 29 Days
-
Added: Sep 07, 2019 (4 weeks on market)
-
Updated:
-
Last Checked: 2 months ago
-
MLS®#: W4194195
-
Listed By: Century 21 green realty inc., brokerage
3 Yrs New, Beautiful Semi With Family Room And Finished Basement. Enter Thru Dbl Doors Into Huge Foyer With 9Ft Ceilings Leading Into Beautiful Open Concept Living Room With Modern Electric Fire Place. Nice Open Eat In Kitchen With Granite Counters Stainless Steele Appliances And Brand New Back Splash. Second Floor Has A Huge Family Room To Entertain All The Guests And Family. Includes 3 Decent Sized Beds With 2 Full Washrooms. Super Price Just Show N Sell!!!
Extras
Finished Basement With Full Washroom With Separate Entrance Through The Garage. Basement Can Easily Be Converted To An Apartment. All Elfs, Appliances And Window Coverings.
Property Details
Facts for 397 Cedric Terrace, Milton
Status
Days on Market: 29
Last Status: Sold
Sold Date: Aug 15, 2018
Closed Date: Sep 13, 2018
Expiry Date: Sep 20, 2018
Sold Price: $662,000
Unavailable Date: Aug 15, 2018
Input Date: Jul 17, 2018
Property
Status: Sale
Property Type: Semi-Detached
Style: 2-Storey
Size (sq ft): 1500
Age: 0-5
Area: Milton
Community: Harrison
Availability Date: August End
Inside
Bedrooms: 3
Bathrooms: 4
Kitchens: 1
Rooms: 9
Den/Family Room: Yes
Air Conditioning: Central Air
Fireplace: Yes
Laundry Level: Lower
Washrooms: 4
Building
Basement: Finished
Basement 2: Sep Entrance
Heat Type: Forced Air
Heat Source: Gas
Exterior: Brick
Water Supply: Municipal
Special Designation: Unknown
Parking
Driveway: Private
Garage Spaces: 1
Garage Type: Built-In
Covered Parking Spaces: 2
Total Parking Spaces: 2
Fees
Tax Year: 2017
Tax Legal Description: Part Lot 14, Plan 20M1127
Taxes: $3,100
Highlights
Feature: Fenced Yard
Feature: Hospital
Feature: Park
Feature: Place Of Worship
Feature: Public Transit
Feature: School
Land
Cross Street: Louis St Laurent And
Municipality District: Milton
Fronting On: South
Pool: None
Sewer: Sewers
Lot Depth: 100 Feet
Lot Frontage: 25 Feet
Rooms
Room details for 397 Cedric Terrace, Milton
| Type | Dimensions | Description |
|---|---|---|
| Kitchen Main | 2.74 x 2.77 | Backsplash, Stainless Steel Appl, Family Size Kitchen |
| Breakfast Main | 3.23 x 3.17 | Ceramic Floor, Eat-In Kitchen, W/O To Yard |
| Living Main | 4.36 x 6.10 | Hardwood Floor, Combined W/Dining |
| Dining Main | 4.36 x 6.10 | Hardwood Floor, Combined W/Living |
| Family Upper | 3.10 x 4.51 | Hardwood Floor |
| Master Upper | 4.30 x 3.35 | Broadloom, 4 Pc Ensuite, W/I Closet |
| 2nd Br Upper | 2.47 x 4.12 | Broadloom, Closet, Window |
| 3rd Br Upper | 3.06 x 3.20 | Broadloom, Closet, Window |
| Rec Lower | 4.49 x 5.85 | Broadloom, 4 Pc Bath |
| XXXXXXXX | XXX XX, XXXX |
XXXX XXX XXXX |
$XXX,XXX |
| XXX XX, XXXX |
XXXXXX XXX XXXX |
$XXX,XXX | |
| XXXXXXXX | XXX XX, XXXX |
XXXXXXX XXX XXXX |
|
| XXX XX, XXXX |
XXXXXX XXX XXXX |
$XXX,XXX | |
| XXXXXXXX | XXX XX, XXXX |
XXXXXXX XXX XXXX |
|
| XXX XX, XXXX |
XXXXXX XXX XXXX |
$XXX,XXX | |
| XXXXXXXX | XXX XX, XXXX |
XXXXXXX XXX XXXX |
|
| XXX XX, XXXX |
XXXXXX XXX XXXX |
$XXX,XXX |
| XXXXXXXX XXXX | XXX XX, XXXX | $662,000 XXX XXXX |
| XXXXXXXX XXXXXX | XXX XX, XXXX | $684,000 XXX XXXX |
| XXXXXXXX XXXXXXX | XXX XX, XXXX | XXX XXXX |
| XXXXXXXX XXXXXX | XXX XX, XXXX | $709,990 XXX XXXX |
| XXXXXXXX XXXXXXX | XXX XX, XXXX | XXX XXXX |
| XXXXXXXX XXXXXX | XXX XX, XXXX | $739,900 XXX XXXX |
| XXXXXXXX XXXXXXX | XXX XX, XXXX | XXX XXXX |
| XXXXXXXX XXXXXX | XXX XX, XXXX | $749,900 XXX XXXX |

Boyne Public School
Elementary: PublicLumen Christi Catholic Elementary School Elementary School
Elementary: CatholicSt. Benedict Elementary Catholic School
Elementary: CatholicAnne J. MacArthur Public School
Elementary: PublicP. L. Robertson Public School
Elementary: PublicEscarpment View Public School
Elementary: PublicE C Drury/Trillium Demonstration School
Secondary: ProvincialErnest C Drury School for the Deaf
Secondary: ProvincialGary Allan High School - Milton
Secondary: PublicMilton District High School
Secondary: PublicJean Vanier Catholic Secondary School
Secondary: CatholicBishop Paul Francis Reding Secondary School
Secondary: Catholic

