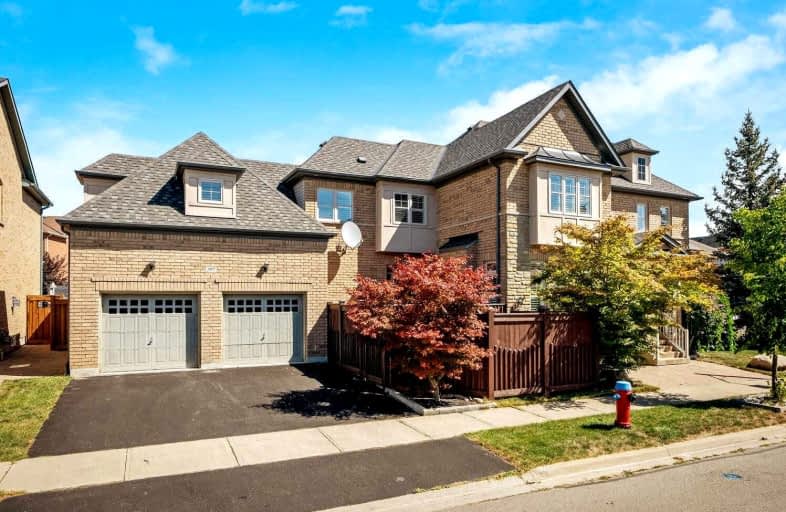Sold on Sep 11, 2022
Note: Property is not currently for sale or for rent.

-
Type: Detached
-
Style: 2-Storey
-
Size: 2500 sqft
-
Lot Size: 38.39 x 98 Feet
-
Age: 6-15 years
-
Taxes: $5,058 per year
-
Days on Site: 4 Days
-
Added: Sep 07, 2022 (4 days on market)
-
Updated:
-
Last Checked: 2 hours ago
-
MLS®#: W5754289
-
Listed By: Re/max real estate centre inc., brokerage
Executive Living On A Quiet Family-Friendly Street (No Through Traffic) In Milton's Highly Sought-After Scott Neighbourhood! This Rare 5-Bedroom "Brockton" Model By Arista Homes Features An Impressive Stone And Brick Exterior, Almost 2800 Sf Of Sunny And Spacious Open Concept Living Area, A Separate Entrance To Basement From The Garage, Minimal Easy-Living Exterior Maintenance And Fabulous Location Close To Everything! Feel A Sense Of Space W/ 9' Ceilings And Abundance Of Bright Windows. The Dining/Living Rooms Are Conveniently Joined To The Gourmet Ei Kitchen Thru The Butler's Pantry. Kitchen Features Ss Appliances, Large Island, Granite Counters, Lots Of Cabinets, Undermount Lighting, Large Breakfast Area And Overlooks The Family Room W/ Gas Fireplace. The 2nd Level Has A 4-Pc Family Bathroom, 4 Spacious Bedrooms, One Is The Primary Bedroom W/ Wi Closet And Luxury 5-Pc Ensuite. Roof (2021), No Carpet, Exterior Potlights, Calif Shutters, Crown Moulding. Amazing Location!
Extras
Incl: Ss Fridge, Stove, Bi Micro, Bi D/W, W & D, All Elfs, All Window Coverings, Security System (Not On Contract, Gdo + Rem.
Property Details
Facts for 397 Stringer Circle, Milton
Status
Days on Market: 4
Last Status: Sold
Sold Date: Sep 11, 2022
Closed Date: Oct 11, 2022
Expiry Date: Feb 28, 2023
Sold Price: $1,286,000
Unavailable Date: Sep 11, 2022
Input Date: Sep 07, 2022
Prior LSC: Listing with no contract changes
Property
Status: Sale
Property Type: Detached
Style: 2-Storey
Size (sq ft): 2500
Age: 6-15
Area: Milton
Community: Scott
Availability Date: Very Flexible
Assessment Amount: $719,000
Assessment Year: 2022
Inside
Bedrooms: 5
Bathrooms: 3
Kitchens: 1
Rooms: 10
Den/Family Room: Yes
Air Conditioning: Central Air
Fireplace: Yes
Laundry Level: Main
Washrooms: 3
Building
Basement: Sep Entrance
Basement 2: Unfinished
Heat Type: Forced Air
Heat Source: Gas
Exterior: Brick
Exterior: Stone
Water Supply: Municipal
Special Designation: Unknown
Parking
Driveway: Pvt Double
Garage Spaces: 2
Garage Type: Attached
Covered Parking Spaces: 2
Total Parking Spaces: 4
Fees
Tax Year: 2022
Tax Legal Description: Lot 44, Plan 20M1022, Milton. S/T Ease In Gross As
Taxes: $5,058
Highlights
Feature: Hospital
Feature: Library
Feature: Park
Feature: Public Transit
Feature: Rec Centre
Feature: School
Land
Cross Street: Tremaine>landsboroug
Municipality District: Milton
Fronting On: East
Pool: None
Sewer: Sewers
Lot Depth: 98 Feet
Lot Frontage: 38.39 Feet
Acres: .50-1.99
Zoning: Residential
Additional Media
- Virtual Tour: https://tours.shutterhouse.ca/2045401?idx=1
Rooms
Room details for 397 Stringer Circle, Milton
| Type | Dimensions | Description |
|---|---|---|
| Living Main | 4.19 x 7.26 | Hardwood Floor |
| Kitchen Main | 3.96 x 6.83 | Hardwood Floor |
| Pantry Main | 1.62 x 2.08 | Hardwood Floor |
| Family Main | 4.80 x 3.91 | Hardwood Floor, Fireplace |
| Loft Main | 5.35 x 3.60 | Hardwood Floor |
| Prim Bdrm 2nd | 3.93 x 4.82 | Hardwood Floor, 5 Pc Ensuite |
| 2nd Br 2nd | 3.91 x 4.52 | Hardwood Floor |
| 3rd Br 2nd | 3.22 x 3.63 | Hardwood Floor |
| 4th Br 2nd | 3.42 x 3.02 | Hardwood Floor |
| XXXXXXXX | XXX XX, XXXX |
XXXX XXX XXXX |
$X,XXX,XXX |
| XXX XX, XXXX |
XXXXXX XXX XXXX |
$X,XXX,XXX | |
| XXXXXXXX | XXX XX, XXXX |
XXXXXXX XXX XXXX |
|
| XXX XX, XXXX |
XXXXXX XXX XXXX |
$X,XXX,XXX | |
| XXXXXXXX | XXX XX, XXXX |
XXXXXXX XXX XXXX |
|
| XXX XX, XXXX |
XXXXXX XXX XXXX |
$X,XXX,XXX | |
| XXXXXXXX | XXX XX, XXXX |
XXXXXXX XXX XXXX |
|
| XXX XX, XXXX |
XXXXXX XXX XXXX |
$X,XXX,XXX |
| XXXXXXXX XXXX | XXX XX, XXXX | $1,286,000 XXX XXXX |
| XXXXXXXX XXXXXX | XXX XX, XXXX | $1,299,000 XXX XXXX |
| XXXXXXXX XXXXXXX | XXX XX, XXXX | XXX XXXX |
| XXXXXXXX XXXXXX | XXX XX, XXXX | $1,469,900 XXX XXXX |
| XXXXXXXX XXXXXXX | XXX XX, XXXX | XXX XXXX |
| XXXXXXXX XXXXXX | XXX XX, XXXX | $1,674,900 XXX XXXX |
| XXXXXXXX XXXXXXX | XXX XX, XXXX | XXX XXXX |
| XXXXXXXX XXXXXX | XXX XX, XXXX | $1,699,900 XXX XXXX |

J M Denyes Public School
Elementary: PublicLumen Christi Catholic Elementary School Elementary School
Elementary: CatholicSt. Benedict Elementary Catholic School
Elementary: CatholicQueen of Heaven Elementary Catholic School
Elementary: CatholicP. L. Robertson Public School
Elementary: PublicEscarpment View Public School
Elementary: PublicE C Drury/Trillium Demonstration School
Secondary: ProvincialErnest C Drury School for the Deaf
Secondary: ProvincialGary Allan High School - Milton
Secondary: PublicMilton District High School
Secondary: PublicJean Vanier Catholic Secondary School
Secondary: CatholicBishop Paul Francis Reding Secondary School
Secondary: Catholic- 5 bath
- 5 bed
- 2500 sqft



