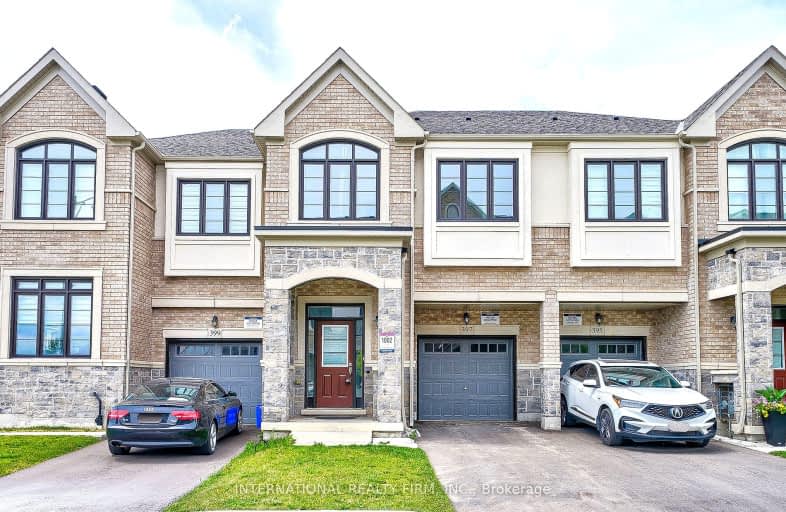
3D Walkthrough
Car-Dependent
- Almost all errands require a car.
0
/100
Minimal Transit
- Almost all errands require a car.
17
/100
Somewhat Bikeable
- Most errands require a car.
29
/100

Our Lady of Victory School
Elementary: Catholic
3.89 km
Boyne Public School
Elementary: Public
2.36 km
Lumen Christi Catholic Elementary School Elementary School
Elementary: Catholic
2.18 km
St. Benedict Elementary Catholic School
Elementary: Catholic
3.08 km
Anne J. MacArthur Public School
Elementary: Public
2.99 km
P. L. Robertson Public School
Elementary: Public
2.36 km
E C Drury/Trillium Demonstration School
Secondary: Provincial
4.85 km
Ernest C Drury School for the Deaf
Secondary: Provincial
5.05 km
Gary Allan High School - Milton
Secondary: Public
5.12 km
Milton District High School
Secondary: Public
4.20 km
Jean Vanier Catholic Secondary School
Secondary: Catholic
2.01 km
Craig Kielburger Secondary School
Secondary: Public
5.51 km
-
Optimist Park
2.15km -
Scott Neighbourhood Park West
351 Savoline Blvd, Milton ON 3.69km -
Coates Neighbourhood Park South
776 Philbrook Dr (Philbrook & Cousens Terrace), Milton ON 4.39km
-
Scotiabank
620 Scott Blvd, Milton ON L9T 7Z3 2.93km -
TD Canada Trust Branch and ATM
6501 Derry Rd, Milton ON L9T 7W1 3.03km -
CIBC
9030 Derry Rd (Derry), Milton ON L9T 7H9 5.21km





