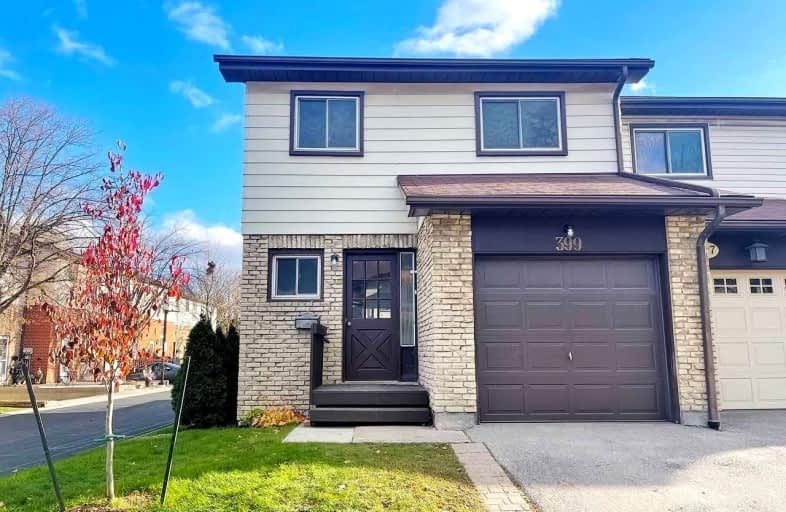Sold on Dec 01, 2021
Note: Property is not currently for sale or for rent.

-
Type: Condo Townhouse
-
Style: Other
-
Size: 1200 sqft
-
Pets: Restrict
-
Age: 31-50 years
-
Taxes: $2,194 per year
-
Maintenance Fees: 473 /mo
-
Days on Site: 3 Days
-
Added: Nov 28, 2021 (3 days on market)
-
Updated:
-
Last Checked: 3 hours ago
-
MLS®#: W5443681
-
Listed By: Re/max imperial realty inc., brokerage
Spacious 4 Bdrm End Unit Townhouse In Dorset Park. Hw Cabinet In Kitchen. Updated Windows. Brand New Laminate Floor On Main Fl. Brand New Carpet In Bsmt. Fresh Paint Thru Out. Private Backyard W/Deck. Children Safe Streets & Park. Close To 401, Walmart/Cdn Tire & Schools. Fin Bsmt W/Office, Rec Rm & Laundry.
Extras
Fridge(As Is), Stove(As Is), Dishwasher(Brand New), Washer & Dryer, Elfs. Roof & Ac 3 Yrs. Hwt Brand New (Rental).
Property Details
Facts for 399-399 Ontario Street North, Milton
Status
Days on Market: 3
Last Status: Sold
Sold Date: Dec 01, 2021
Closed Date: Jan 28, 2022
Expiry Date: Mar 31, 2022
Sold Price: $785,000
Unavailable Date: Dec 01, 2021
Input Date: Nov 28, 2021
Prior LSC: Listing with no contract changes
Property
Status: Sale
Property Type: Condo Townhouse
Style: Other
Size (sq ft): 1200
Age: 31-50
Area: Milton
Community: Dorset Park
Availability Date: Flexible
Inside
Bedrooms: 4
Bathrooms: 2
Kitchens: 1
Rooms: 7
Den/Family Room: No
Patio Terrace: None
Unit Exposure: South East
Air Conditioning: Central Air
Fireplace: No
Ensuite Laundry: Yes
Washrooms: 2
Building
Stories: 1
Basement: Full
Basement 2: Finished
Heat Type: Forced Air
Heat Source: Gas
Exterior: Brick
Exterior: Alum Siding
Special Designation: Unknown
Parking
Parking Included: Yes
Garage Type: Attached
Parking Designation: Owned
Parking Features: Private
Covered Parking Spaces: 1
Total Parking Spaces: 2
Garage: 1
Locker
Locker: None
Fees
Tax Year: 2021
Taxes Included: No
Building Insurance Included: Yes
Cable Included: Yes
Central A/C Included: No
Common Elements Included: Yes
Heating Included: No
Hydro Included: No
Water Included: Yes
Taxes: $2,194
Highlights
Feature: Level
Land
Cross Street: Ontario St & Steeles
Municipality District: Milton
Zoning: Sfr
Condo
Condo Registry Office: HCC
Condo Corp#: 33
Property Management: Wilson Blachard Inc.
Rooms
Room details for 399-399 Ontario Street North, Milton
| Type | Dimensions | Description |
|---|---|---|
| Living Main | 4.69 x 3.23 | Laminate, Open Concept, W/O To Deck |
| Dining Main | 3.42 x 2.62 | Laminate, Large Window, O/Looks Backyard |
| Kitchen Main | 3.27 x 2.53 | Laminate, Custom Backsplash |
| Prim Bdrm 2nd | 3.99 x 3.13 | Parquet Floor, Large Window, O/Looks Backyard |
| 2nd Br 2nd | 4.11 x 3.03 | Parquet Floor, Large Window, O/Looks Backyard |
| 3rd Br 2nd | 3.99 x 2.77 | Parquet Floor, Large Window, O/Looks Frontyard |
| 4th Br 2nd | 4.12 x 2.85 | Parquet Floor, Large Window, O/Looks Frontyard |
| Rec Bsmt | 6.49 x 5.63 | Broadloom |
| Office Bsmt | 2.50 x 2.13 | Broadloom |
| XXXXXXXX | XXX XX, XXXX |
XXXX XXX XXXX |
$XXX,XXX |
| XXX XX, XXXX |
XXXXXX XXX XXXX |
$XXX,XXX |
| XXXXXXXX XXXX | XXX XX, XXXX | $785,000 XXX XXXX |
| XXXXXXXX XXXXXX | XXX XX, XXXX | $699,000 XXX XXXX |

J M Denyes Public School
Elementary: PublicMartin Street Public School
Elementary: PublicHoly Rosary Separate School
Elementary: CatholicW I Dick Middle School
Elementary: PublicÉÉC Saint-Nicolas
Elementary: CatholicRobert Baldwin Public School
Elementary: PublicE C Drury/Trillium Demonstration School
Secondary: ProvincialErnest C Drury School for the Deaf
Secondary: ProvincialGary Allan High School - Milton
Secondary: PublicMilton District High School
Secondary: PublicJean Vanier Catholic Secondary School
Secondary: CatholicBishop Paul Francis Reding Secondary School
Secondary: Catholic

